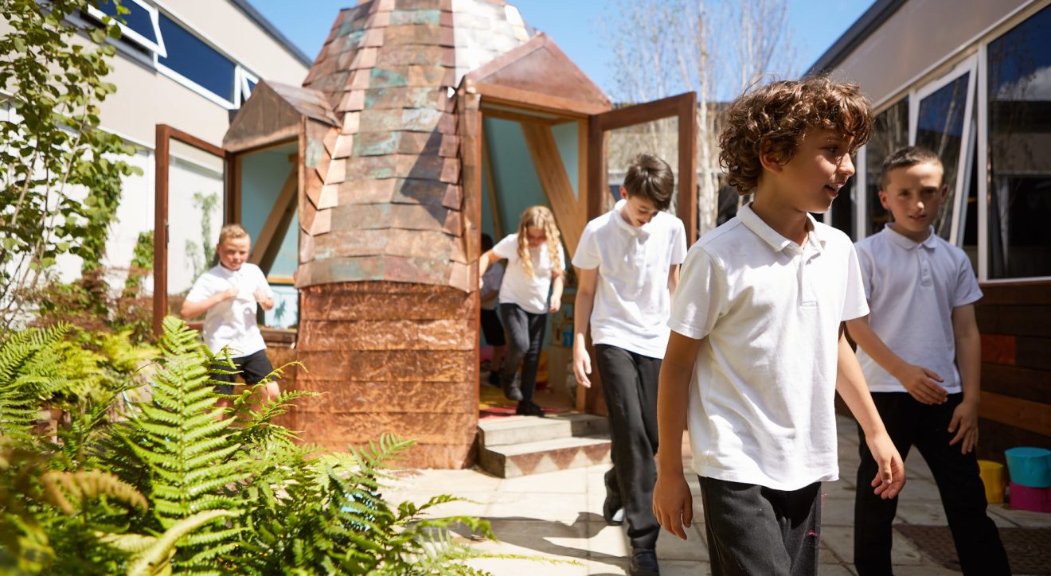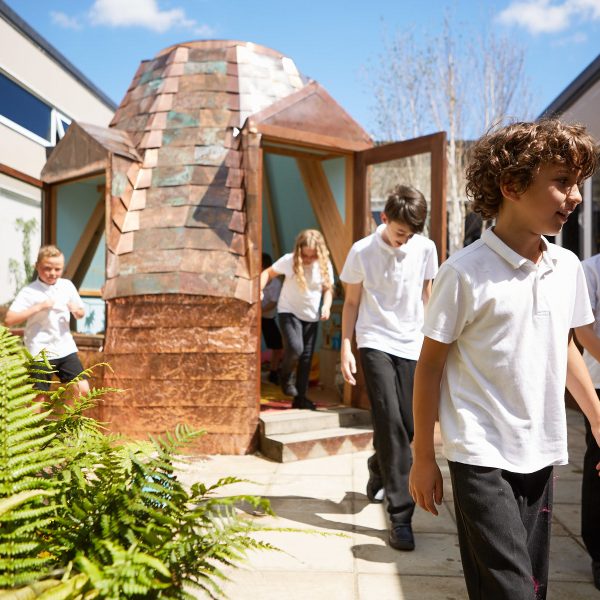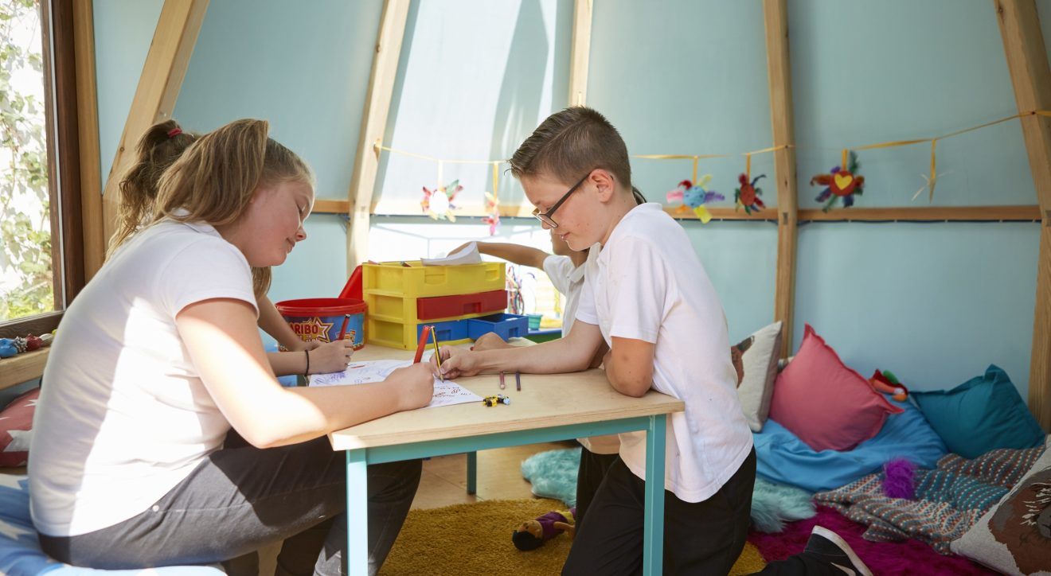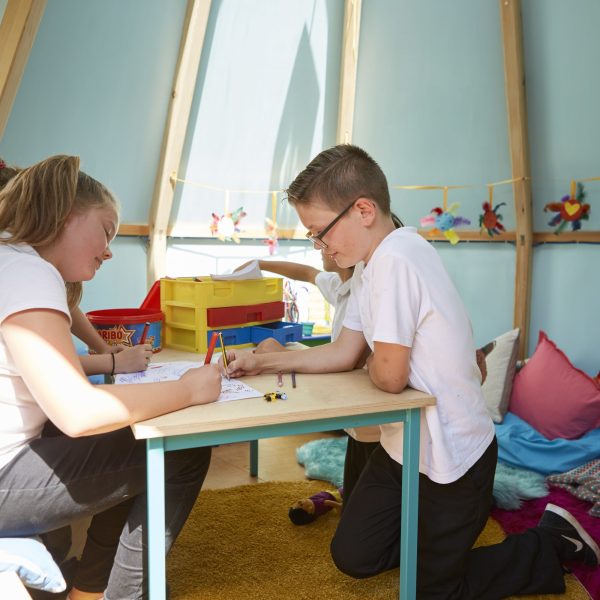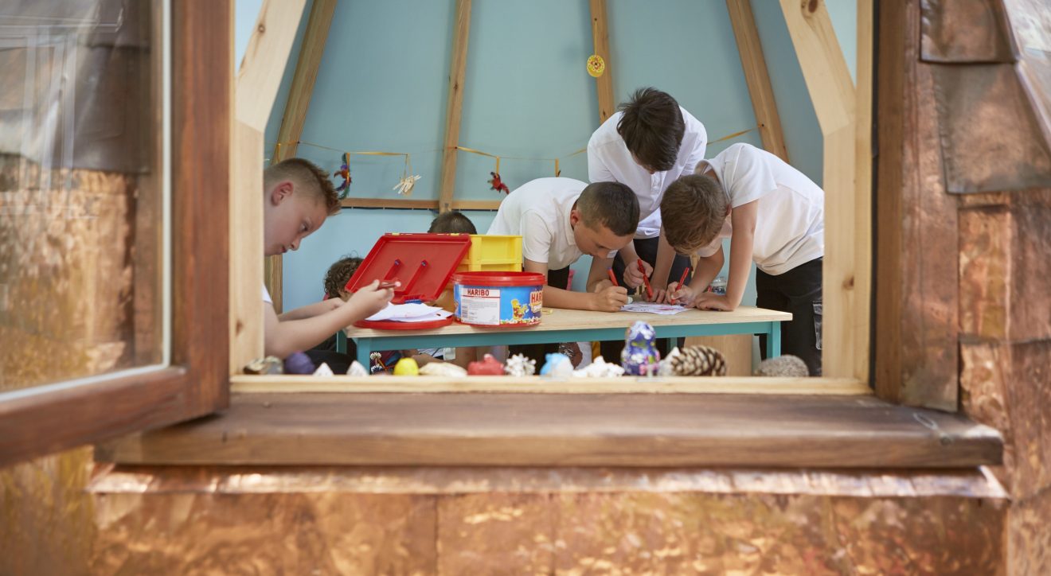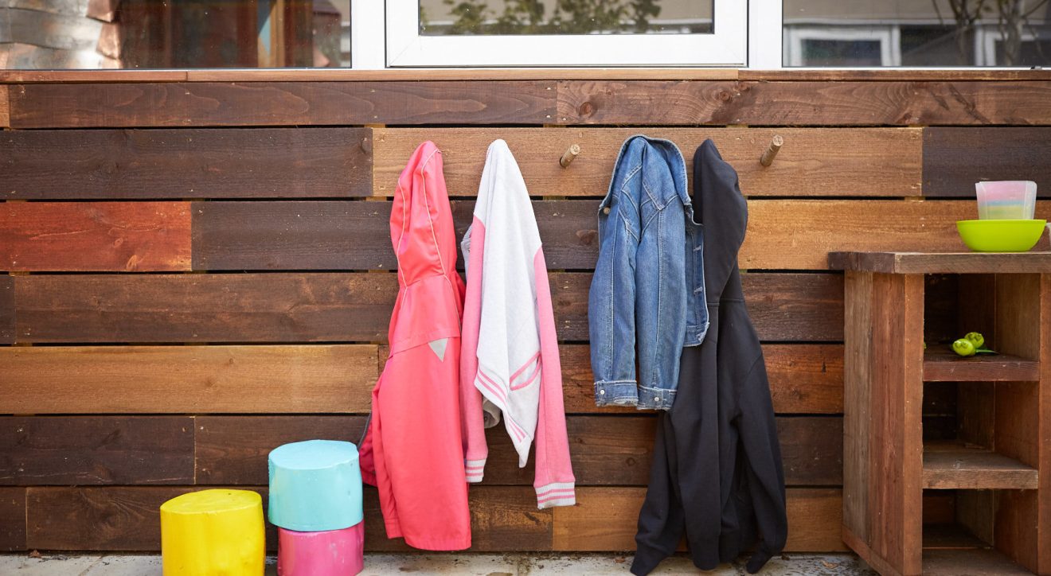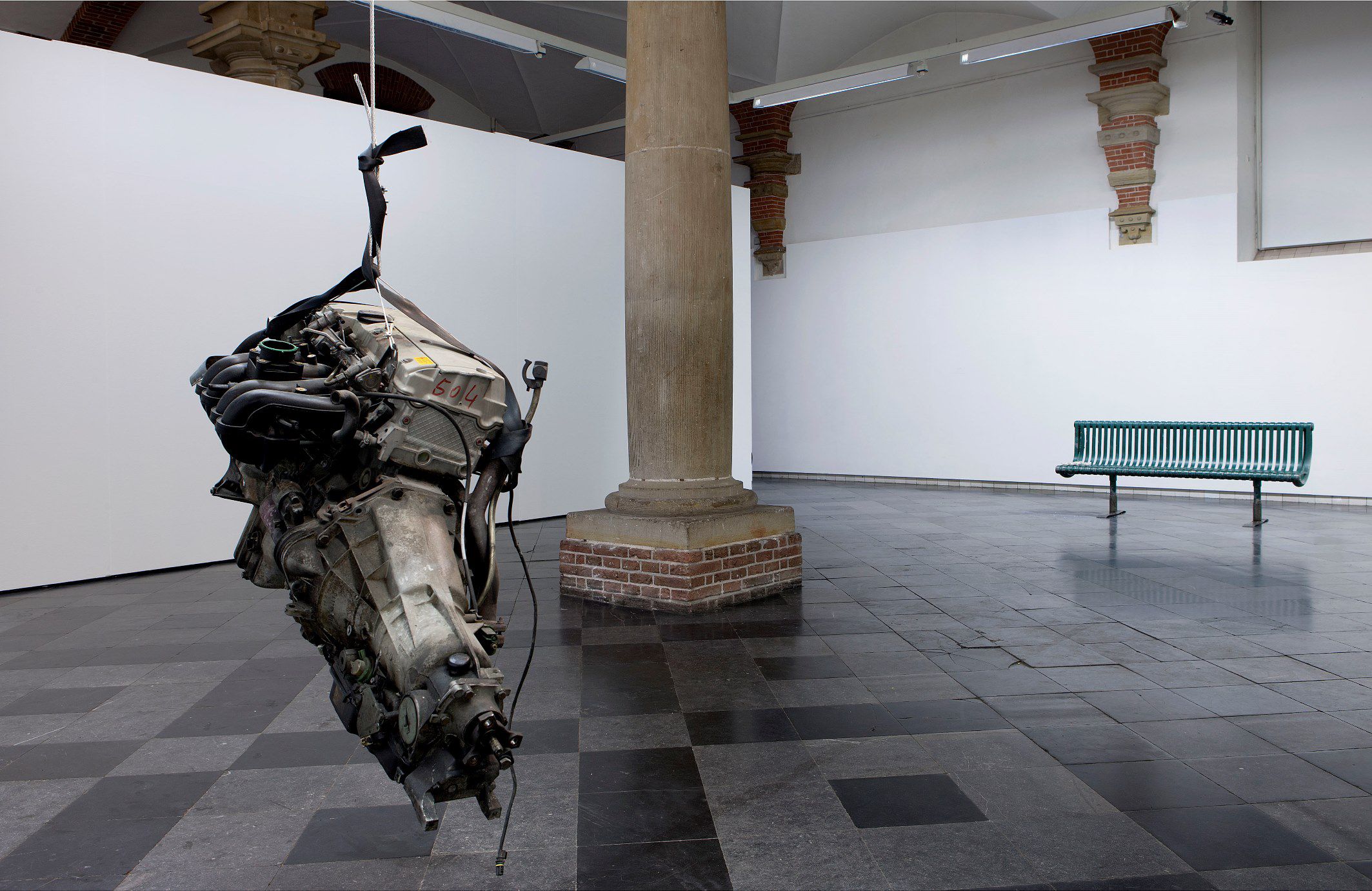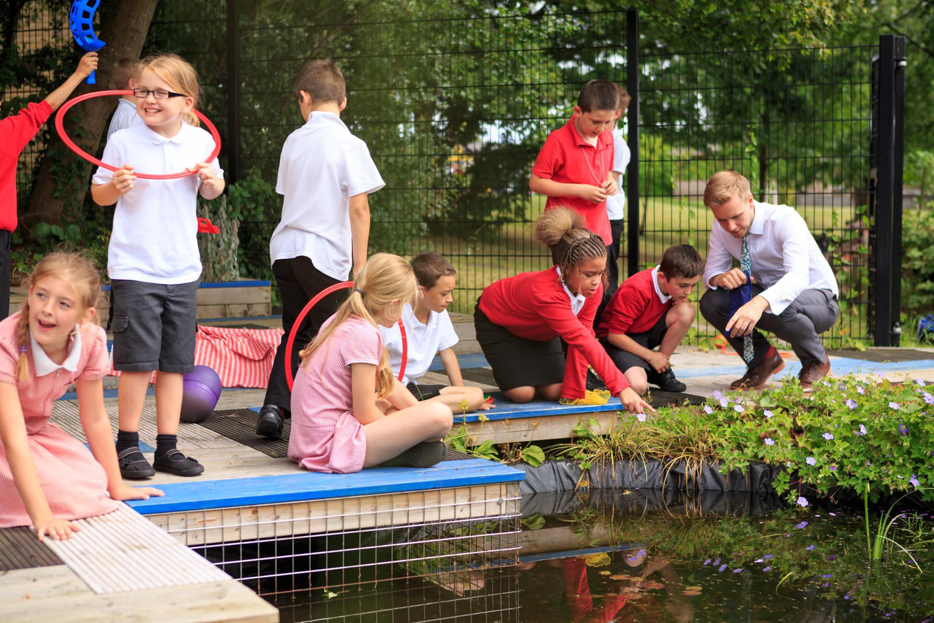
Synopsis
The redevelopment of Bridge Farm Primary School is part of Bristol City Council’s Primary/Bristol series of artist commissions for primary schools commissioned as part of the Primary Capital Education Programme. As part of the development London based group ‘Assemble’ were commissioned to develop an art work for the school working closely with pupils, teaching staff and Head Teacher Geoff Mason.
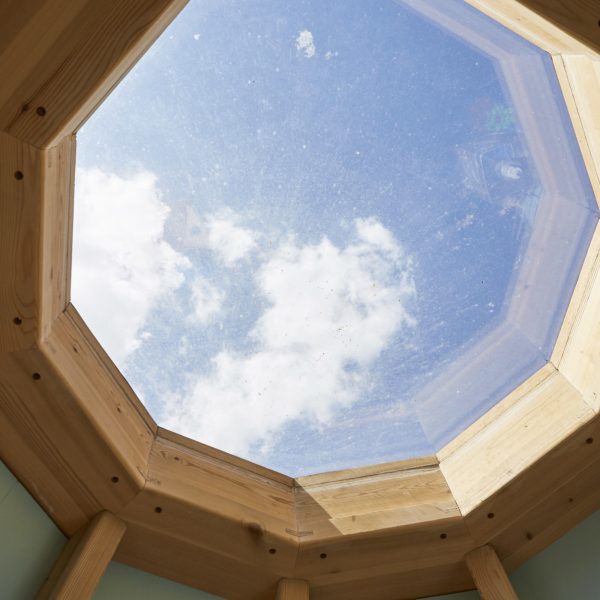

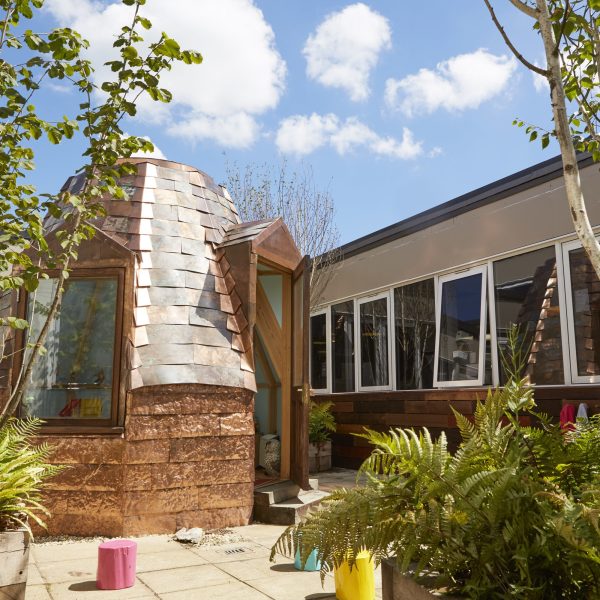
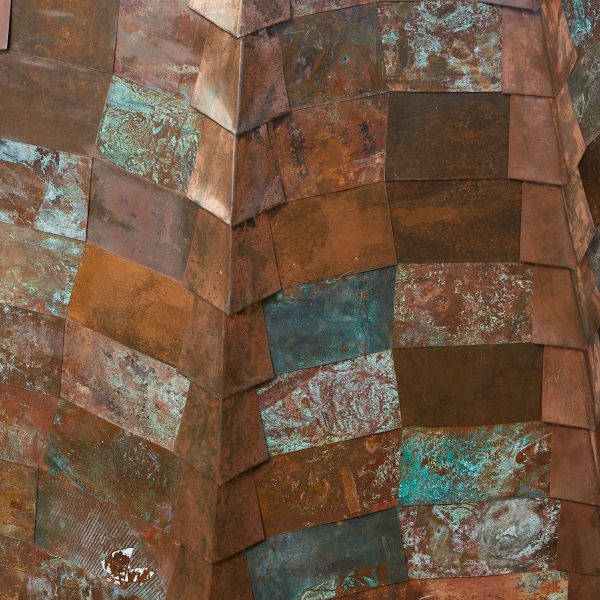
Assemble’s project for Bridge Farm focused on a courtyard space within the main school complex, which had become inaccessible and unused over time. Flanked on 4 sides by classrooms, a hall and circulation spaces, the courtyard was messy and unloved, and was immediately identified by the school as an area that they were keen to improve and use.
Assemble’s idea, which was originally entitled ‘The Thinking Shed’ involved the transformation of the courtyard into a rambling garden which would be the setting for a small building for pupils to use and enjoy. The Thinking Shed, which was later renamed ‘The Cloud’ by the school children, was envisaged as a warm and unexpected space accessed through a snaking path leading to a child size door. Designed to look like a wood store, the interior would feature a raised timber floor giving way to a secret nook with built in seats and canvas covered walls, all lit by a generous skylight. The buildings surface was to be tactile as well as visual, gradually changing in colour and texture over time. The geometry of the building was also considered from child’s eye height and perspectives and spatial experience from a few feet off the ground.
The Thinking Shed was approved by the school in 2015 and construction followed, extending into 2016. Much of the construction was carried out during term time, allowing children to visit the site and to see processes such as insulating and water proofing which normally remain hidden. Like most Assemble projects the build was highly collaborative and it was hand built by Assemble and scheme carpenter Dan Halahan with Daniel Kisi. The copper skin that encases the structure was also handmade in a process that allowed the school children to leave their mark on the structure. The wall tiles were also beaten by hand by the children using different shape and weight implements to create variety in texture after which it was hand patinated by year 3/4 pupils using household products such as coffee, lemons, plant food, and window cleaners.
Following completion of The Cloud, the landscape was created to create a green setting. The courtyard which is glazed on all sides was re-clad up to height of 1 metre using a slatted timber design to create a backdrop for the planting, and trees. The woodwork included the creation of an area for potting and horticulture featuring a worktop, sink, hosepipe and area for coats to be hung. A series of solid oak planters were then inserted into the space designed by Assemble and Dan Halahan to plant trees including birch, acer and hazel and to support a variety of ferns and climbing plants which were selected by horticulturalist Jessie Buchanan and Rod Pooley to slowly encase the courtyard in a green skin.
The Cloud is used by the school for one on one work, art and play therapy and other unexpected or impromptu activities. The structure is also fully wired with lighting, heating and plugs for children to use. Designed to be different from the rest of the school environment, Assemble have created a place for conversations, quieter activities and time out from the pressures and bustle of school life.
This project has been made possible through funding from Bristol City Council as part of the Primary Capital Education Programme
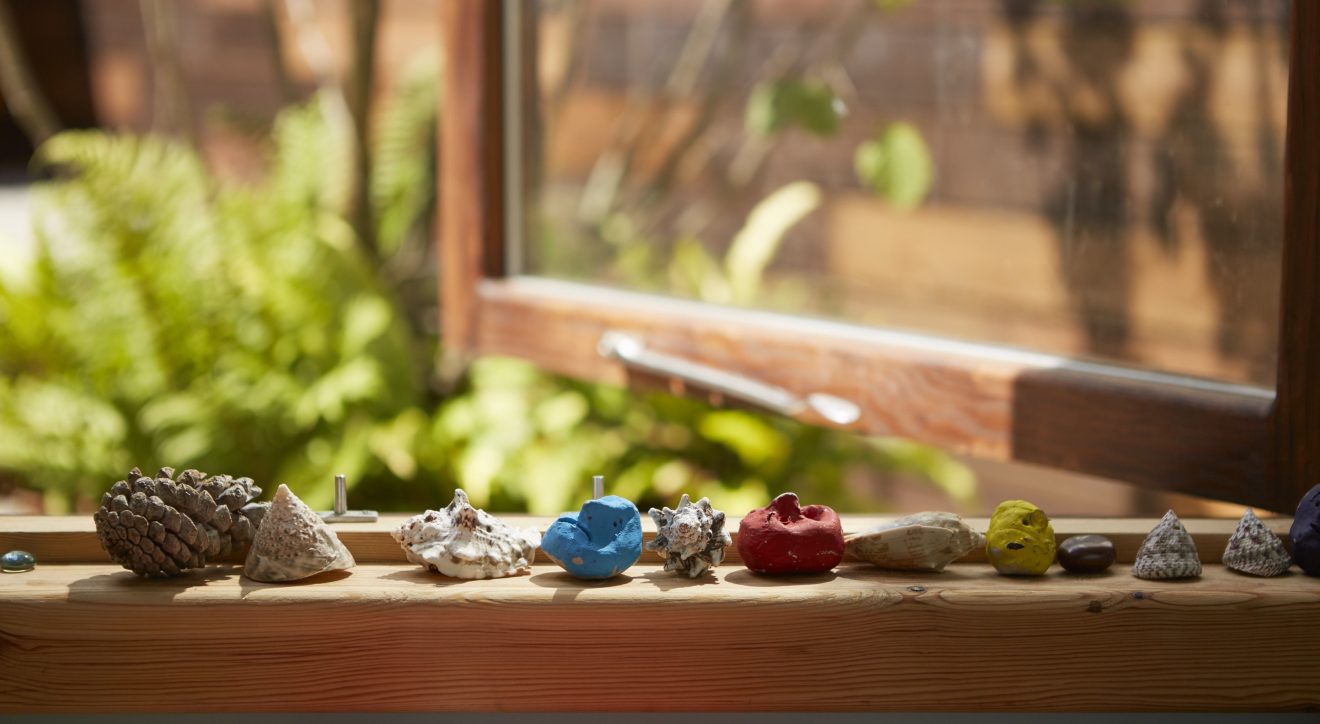
Assemble
Assemble is a 17-person collective formed of a core group of architecture graduates who completed their degrees in architecture at Cambridge in 2008. Its membership also includes artists, designers and others educated in entirely non-visual disciplines. They came together in 2009, with an ambition to build — the architecture graduates among them admitting to frustration at the slow pace of delivery that they encountered as year-out students. Their early projects include The Cineroleum, a pop up cinema that operated for three weeks in summer 2009 under the canopy of a disused petrol station in London’s Clerkenwell. Constructed in large part from salvaged materials and built by a workforce of more than 50 volunteers, the project was imbued with a glamour that belied its low-cost origins. The iconography of the golden age of cinema-going was brought to bear on the materials of the builders’ yard: drop-down seats constructed from reclaimed softwood planks, an encompassing black-out curtain made from yards of Tyvek.
Other projects include the Folly for a Flyover which was built on the edge of the Olympic Park, and Theatre on the Fly (both 2012), which stood alongside the Chichester Festival Theatre — as well as the installation for the British Council’s (Lina Bo Bardi exhibition) and the conversion of a former sign factory in Stratford into a space that will run until the site is redeveloped both as a venue for public events and as Assemble’s own studio. Most significantly, Assemble has completed its first permanent project, the re-landscaping of a square at the heart of New Addington, funded through the Mayor of London’s £50 million Outer London Fund.
An internationally-recognised institution, Arnolfini has been shortlisted for the Art Fund prize for Museum of the Year 2016. Woven into the fabric of Bristol since 1961, Arnolfini is a pioneer of the interdisciplinary contemporary arts, presenting an ambitious programme of visual art, performance, dance, film and music. Housed in a Grade II listed, fully-accessible building at the heart of the harbourside, Arnolfini is an inspiring public space for contemporary arts and learning, welcoming half a million visitors each year and offering an innovative, inclusive and engaging experience for all. Arnolfini supports and develops work by living artists, investigating their influences and aspirations, and celebrates the heritage and wide-reaching impact of the organization by sharing a 55 year archive of exhibition slides, publications and artist book collection with the public and artists, inspiring new commissions.
With a motto of Living and learning together, Bridge Farm Primary School values the individual qualities of every child, as well as it’s partnerships with parents and commitment and dedication to their staff. Based in Hengrove, Bristol, Bridge Farm enjoys having a role within their community and taking education beyond the classroom. Bridge Farm school enjoys strong links with local schools (both primary and secondary), community churches, local clubs and businesses. This provides opportunities to enrich the children’s learning. The school strive to ensure that the whole school is an excellent learning environment which inspires, excites and celebrates effort and achievement. Bridge Farm is an inclusive environment in which all needs and talents are recognised. Through a rich curricular and extra-curricular programme, and strong links with the community, Bridge Farm helps each child discover and develop their talents and interests. They believe in collective ownership and encourage leadership
