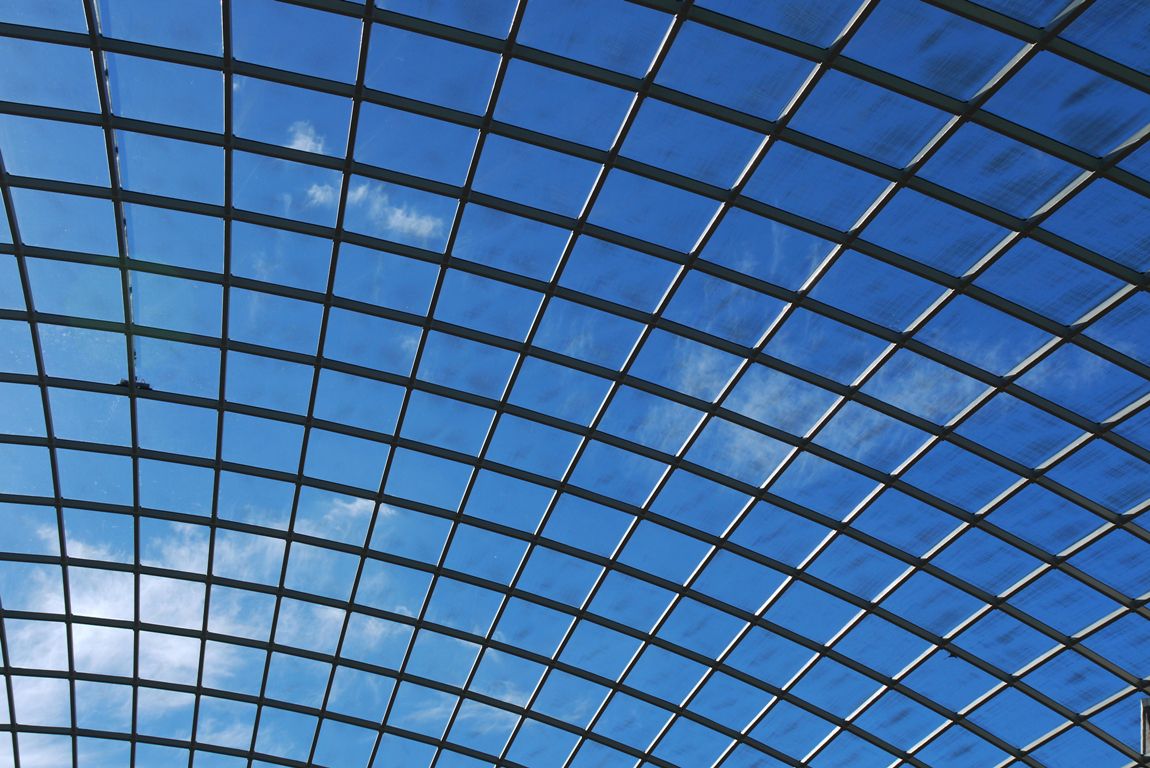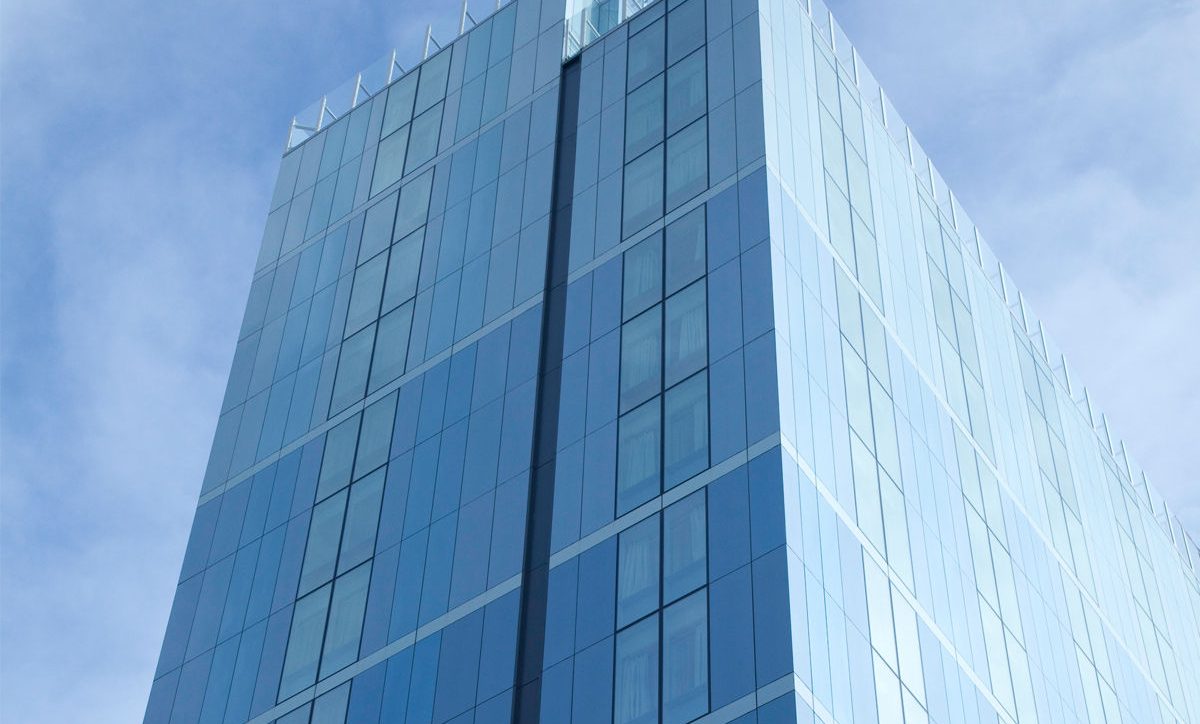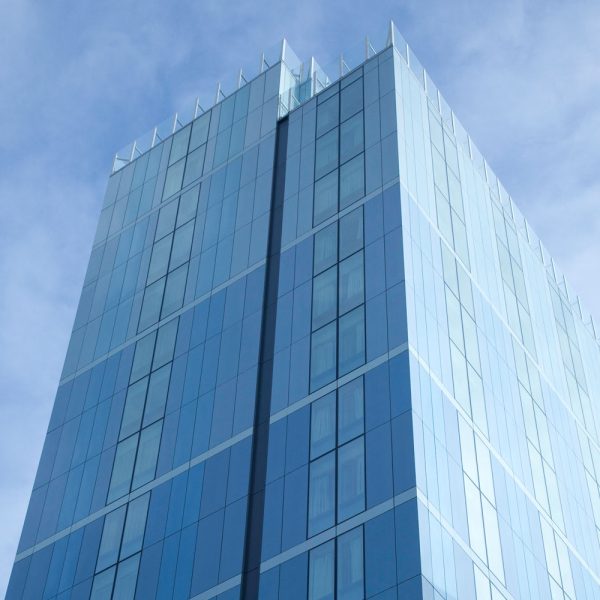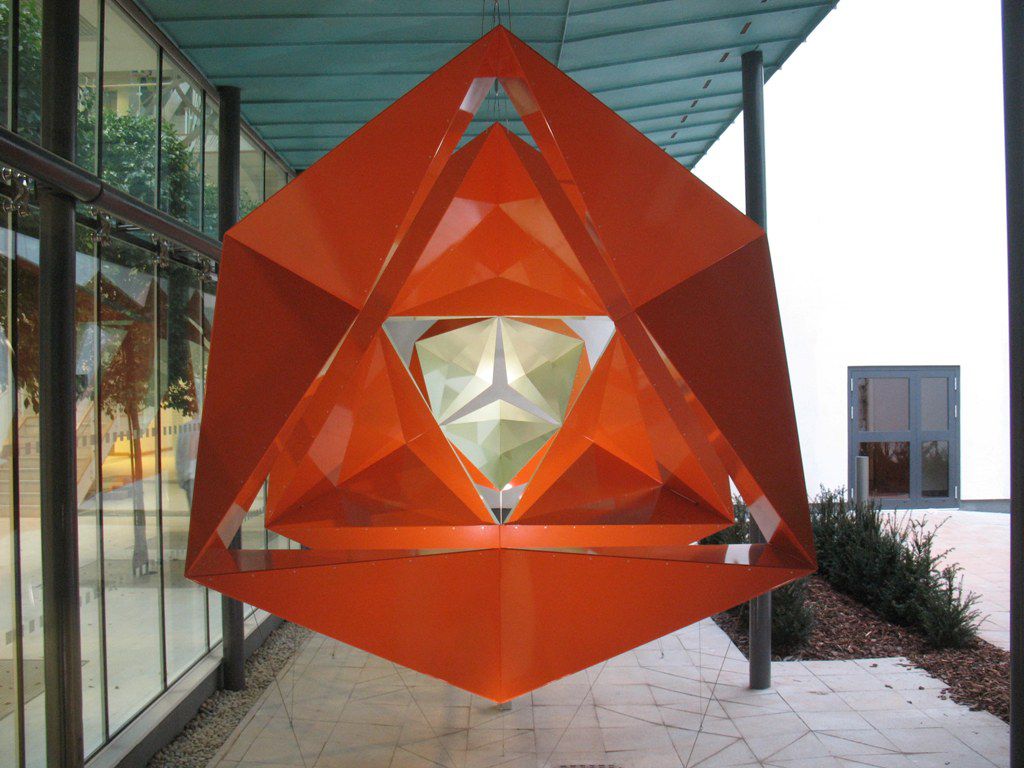
Synopsis
Following consultation with the project client (Rex Developments), Bristol City Council and the project architects Atkins Walters Webster (AWW), London based design practice Softroom were appointed in August 2004 to develop an artwork for the exterior skin of the former Bristol and West Tower in central Bristol.
Description
Comprising the design of the entire outer skin the external cladding system was designed to help reduce the impact of the building scale, through the use of a colour palette used in World War 1 to help camouflage ships at sea. The tower is formed from a gradient of blues, from dark to pale tones as the tower reaches upwards into the sky. The technique has the effect of masking the tower, which in particular conditions appears to blend into the sky line.
The tower, which is now occupied by the Radisson Blu hotel is part of a major City centre redevelopment which included a swathe of different buildings, most significantly the Bristol and West Tower, the original 17-storey tower which was constructed during the late1960’s and a number of other retail and business developments located on the ‘Centre’.
The former Bristol and west tower was previously (aesthetically Speaking), not held in very high regard by the majority of Bristolians. The widely held view being that the tower was ugly and the massing inappropriate for the context. Therefore any approach / concept for its refurbishment had to totally transform the appearance of the tower visually and in the minds of the public. Softroom’s simple design cleverly worked to transform the appearance of the tower, giving it a more elegant, contemporary aesthetic, lessened the impact of the mass of the tower in its context and also lessened the apparent height of the tower. The artwork design also helped ensure that the development gained planning permission by mitigating the negative aspects of the building scale, mass and look.
Softroom
Softroom Architects (Christopher Bagot and Oliver Salway) work on a wide spectrum of projects including buildings, bridges and interiors for public, educational, residential, retail and commercial uses, transport and exhibition design. They were joint Best of Show winner in the Design Week Awards and their 1999 shelter for walkers in Kielder Forest was winner of the Stephen Lawrence Prize in 2000 as well as RIBA and Civic Trust awards.
Softroom also designed the Virgin Atlantic upper class cabin interior with Pearson Lloyd, and the business class lounge at London Heathrow airport. They have created spaces for the Victoria & Albert Museum (Jameel Gallery of Islamic Art and the Education Centre), Tate Britain (exhibition); an apartment block in Southwark called Wireworks, and a new country house hotel, Croston Hall in Lancashire.


