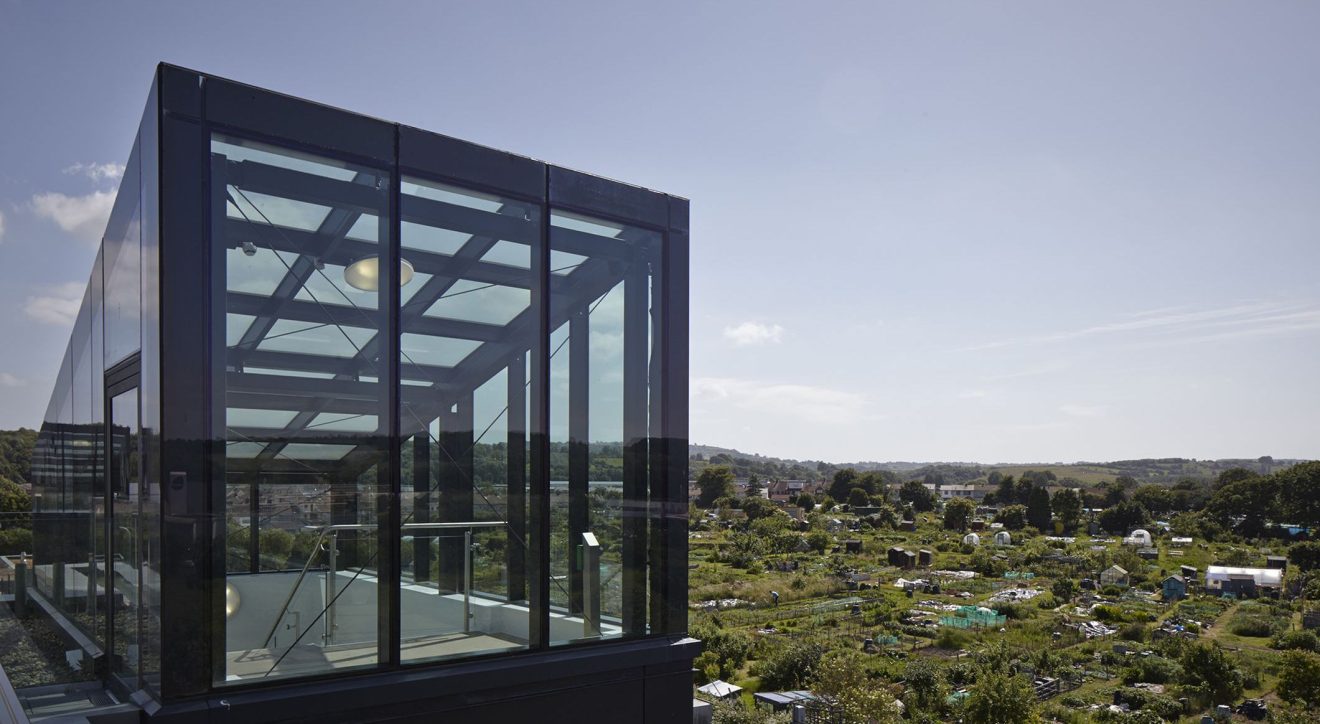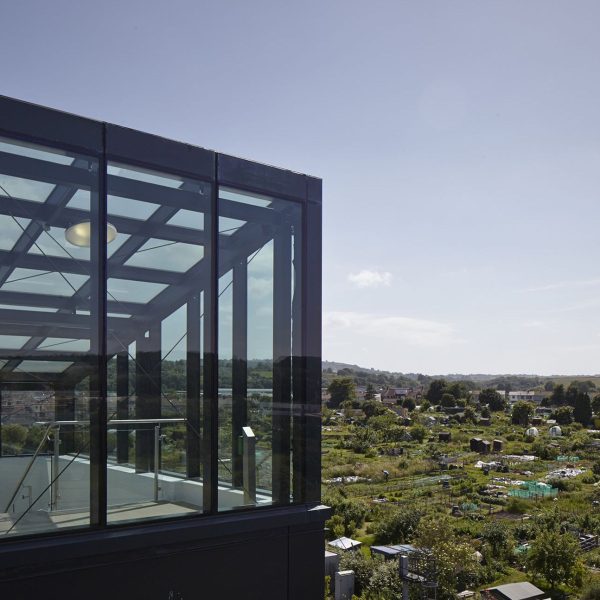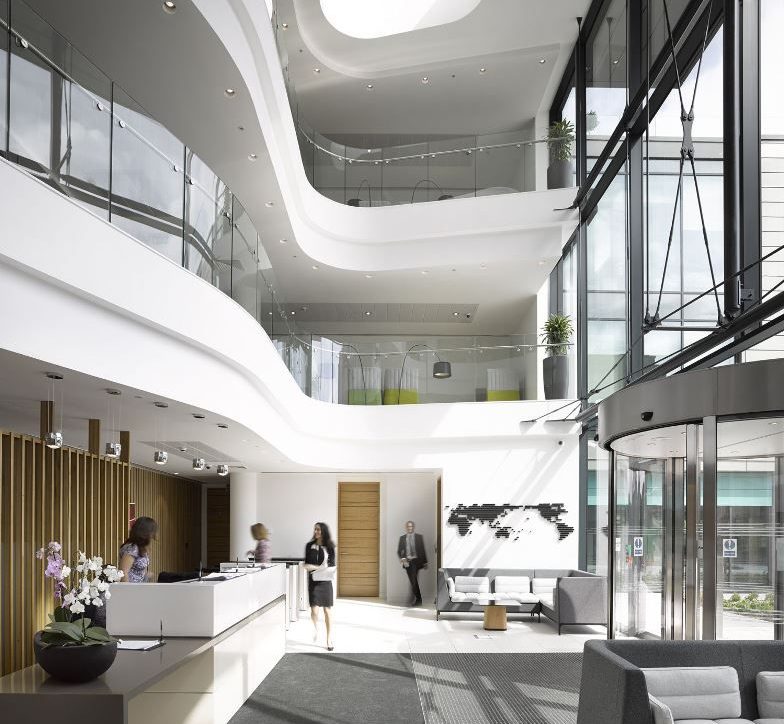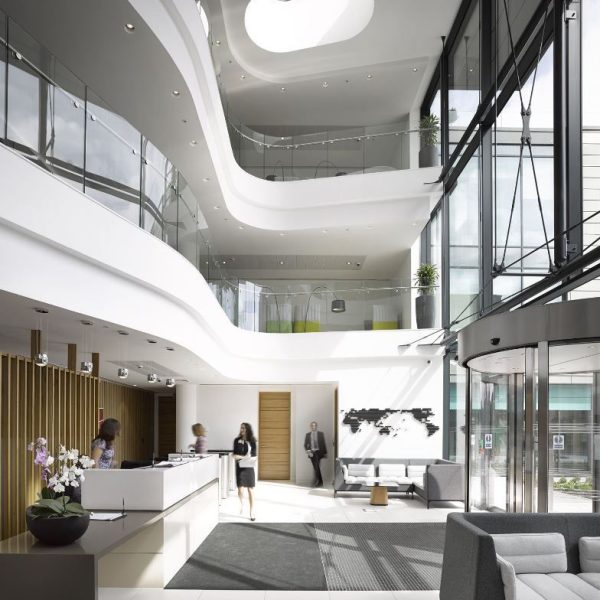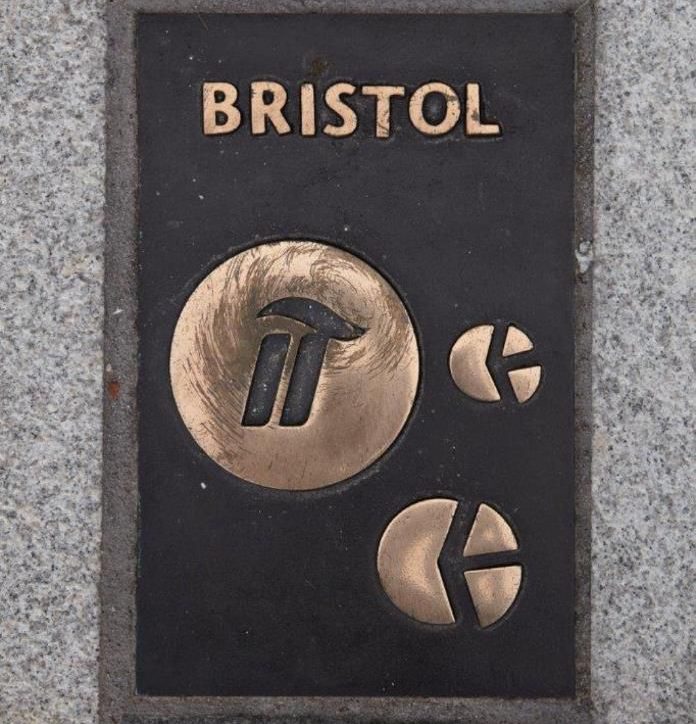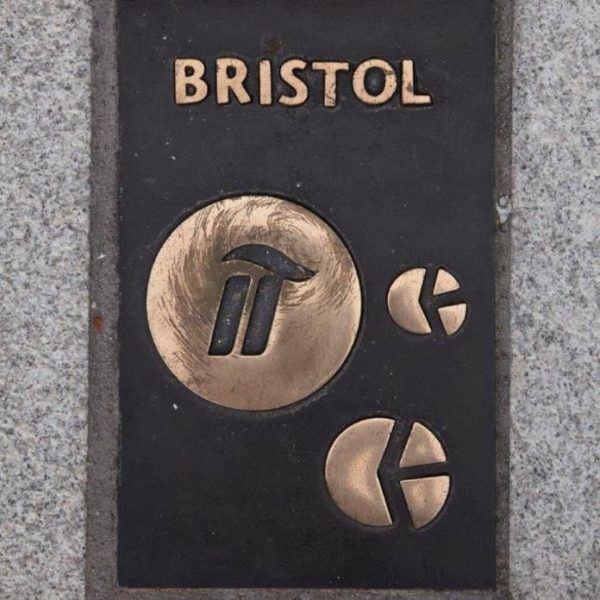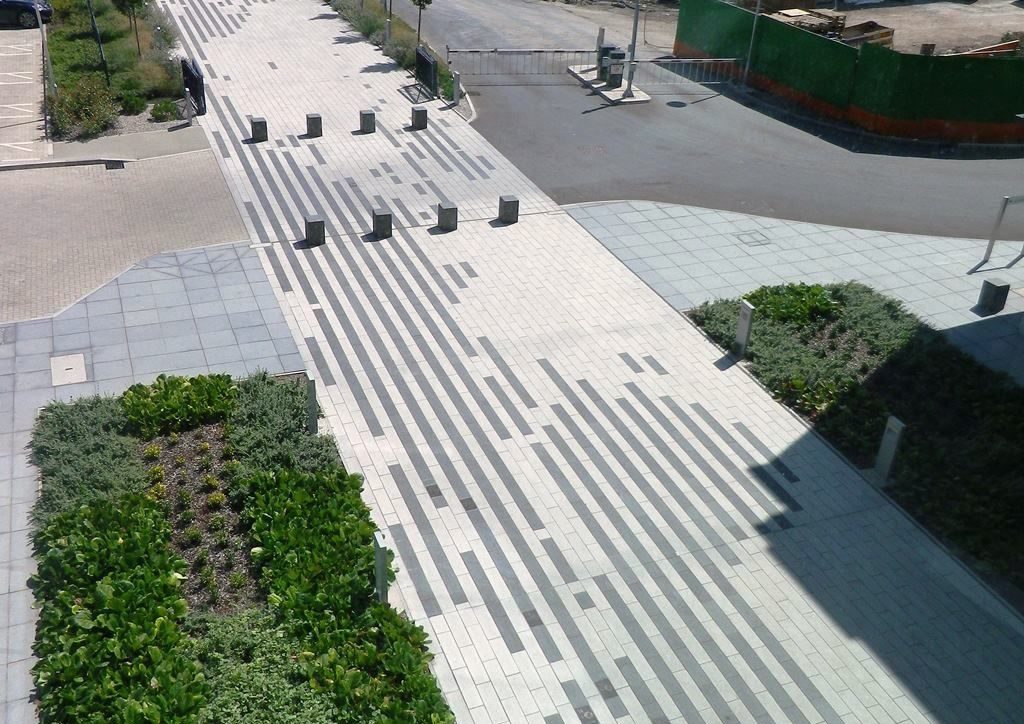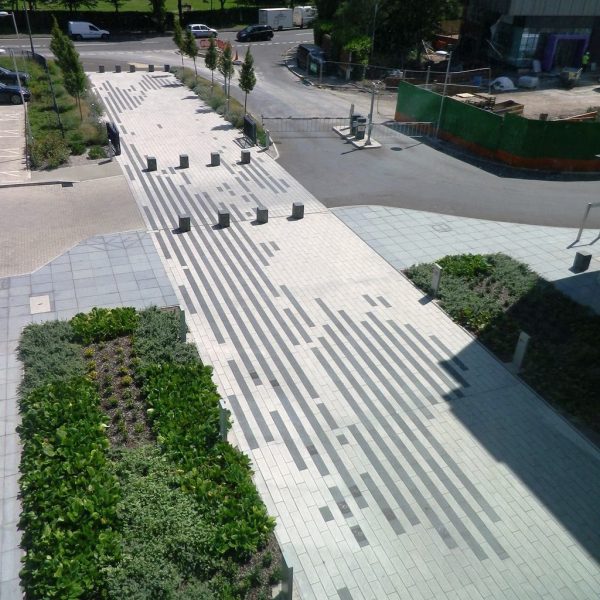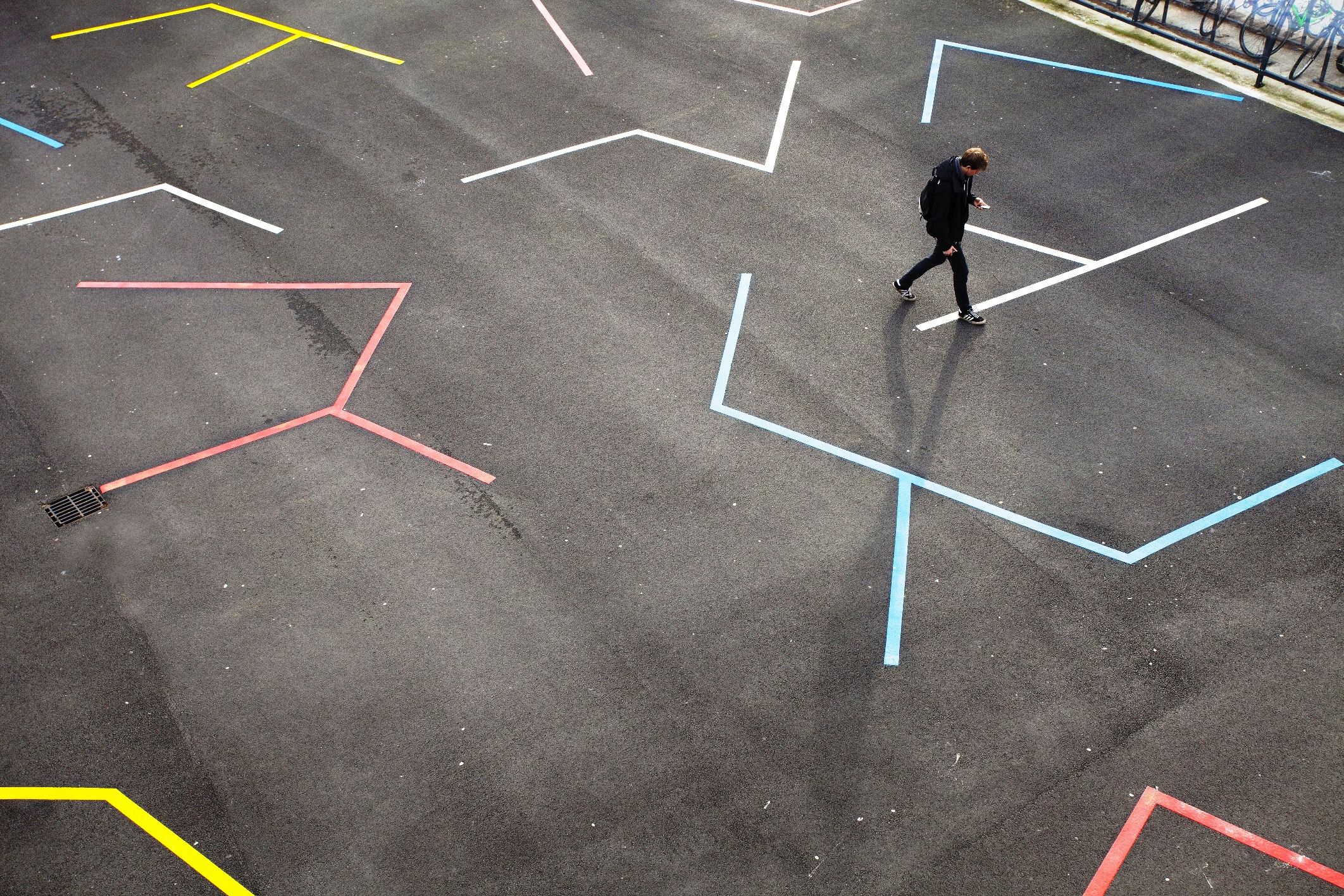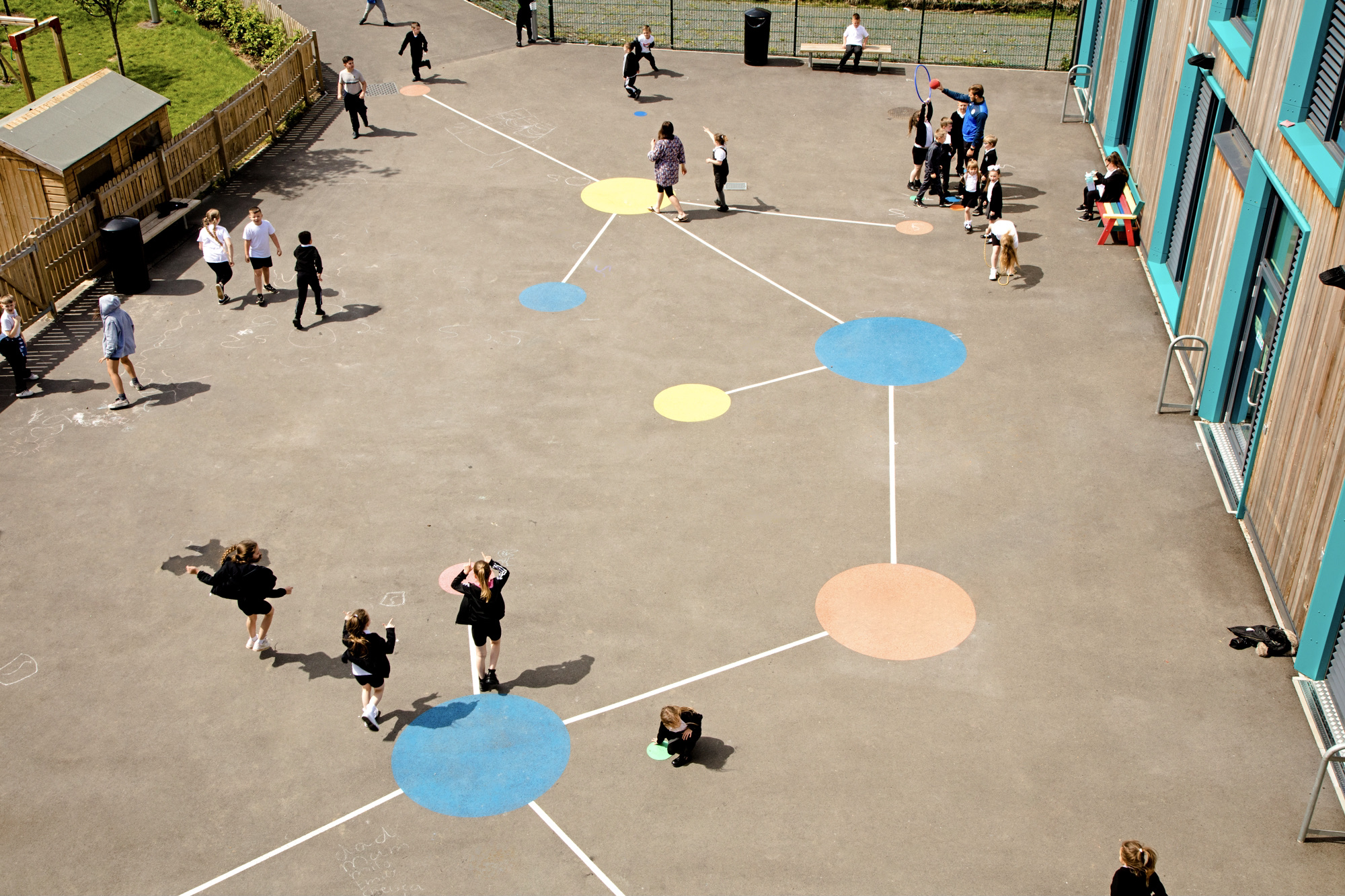
Synopsis
Softroom were commissioned by Imperial Tobacco in late 2010 to develop an artwork for their new head office in Bristol. The work, which is based on the company’s various activities (encompassing manufacturing, research and IT’s geographical spread) is situated in the landscaped grounds linking Winterstoke road and the buildings new entrance.
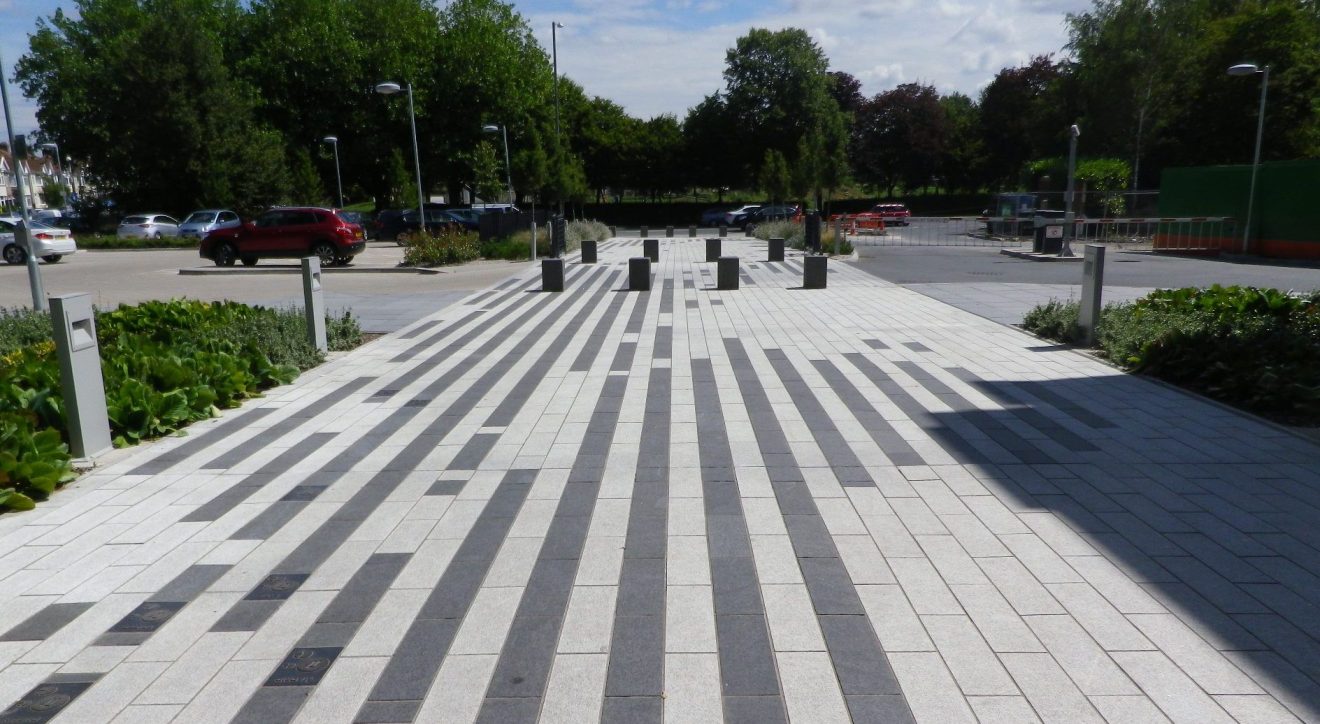
The initial brief for the project was very open, and the artists were encouraged to question how the specific context for the building, its location in Bristol city and its historic position as a port and trading centre could inform an intervention, perhaps through its material resolution. The art work takes the form of a narrative experience located within the approach to the building and encouraging visitors to imaging a journey around the world, passing through Imperial Tobacco’s primary trading zones, whilst accenting Bristol’s historic past and its commercial growth largely achieved through maritime trade.
The building is the largest owner-occupied property to be constructed in Bristol for more than six years. Imperial Tobacco are a company with a global reach who have maintained their HQ in Bristol. In developing their new building they worked closely with architects AWW to create a unique, and inspirational work environment for their staff. The building achieved BREEAM Excellent with high efficacy LED lighting, providing a maintenance advantage with up to 50,000 hours of light achievable. All outdoor spaces, including balconies, have Wi-Fi and ports to enable outdoor working, and telephone booths with acoustic damping, created specifically for the project, adding a unique and fun element.
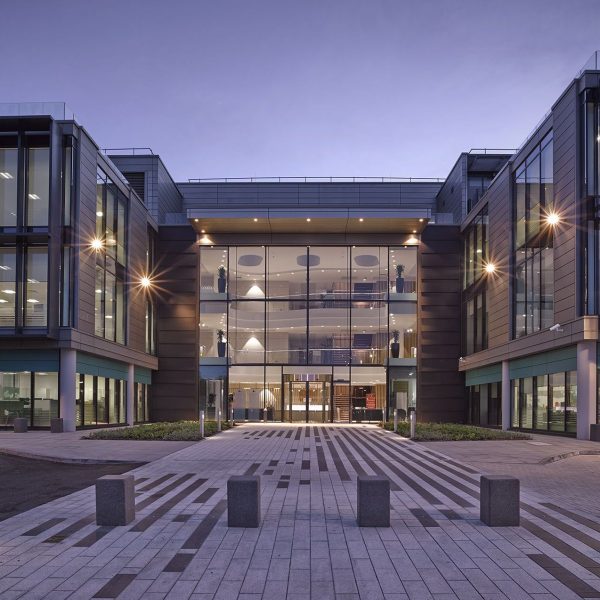
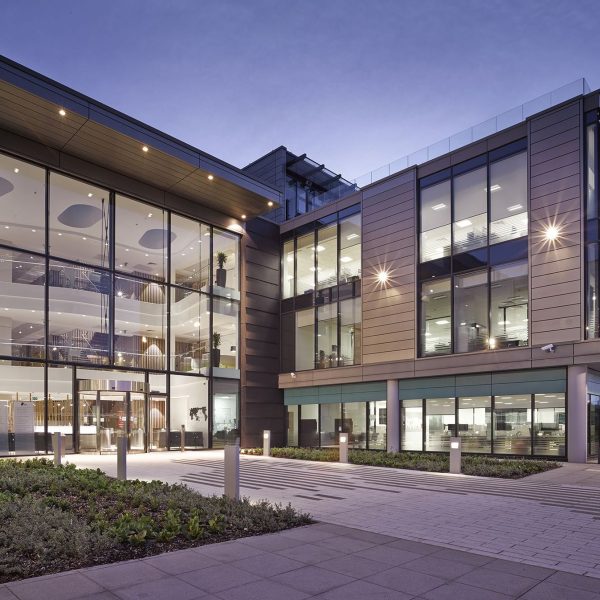
Softroom
Softroom Architects (Christopher Bagot and Oliver Salway) work on a wide spectrum of projects including buildings, bridges and interiors for public, educational, residential, retail and commercial uses, transport and exhibition design. They were joint Best of Show winner in the Design Week Awards and their 1999 shelter for walkers in Kielder Forest was winner of the Stephen Lawrence Prize in 2000 as well as RIBA and Civic Trust awards.
Softroom also designed the Virgin Atlantic upper class cabin interior with Pearson Lloyd, and the business class lounge at London Heathrow airport. They have created spaces for the Victoria & Albert Museum (Jameel Gallery of Islamic Art and the Education Centre), Tate Britain (exhibition); an apartment block in Southwark called Wireworks, and a new country house.
