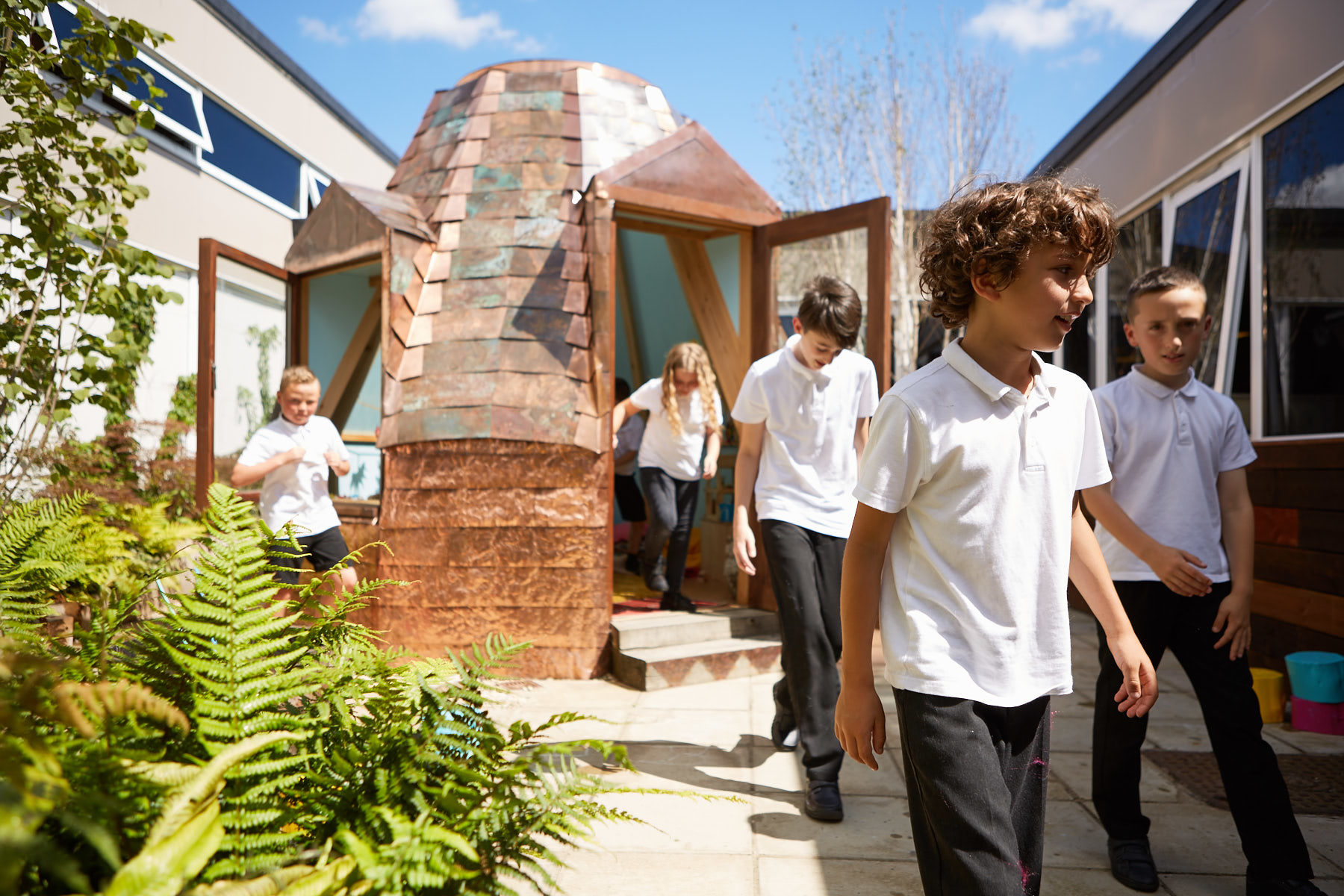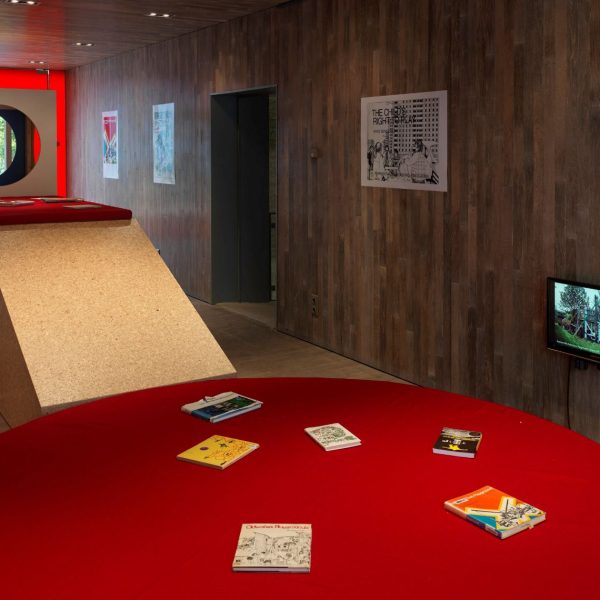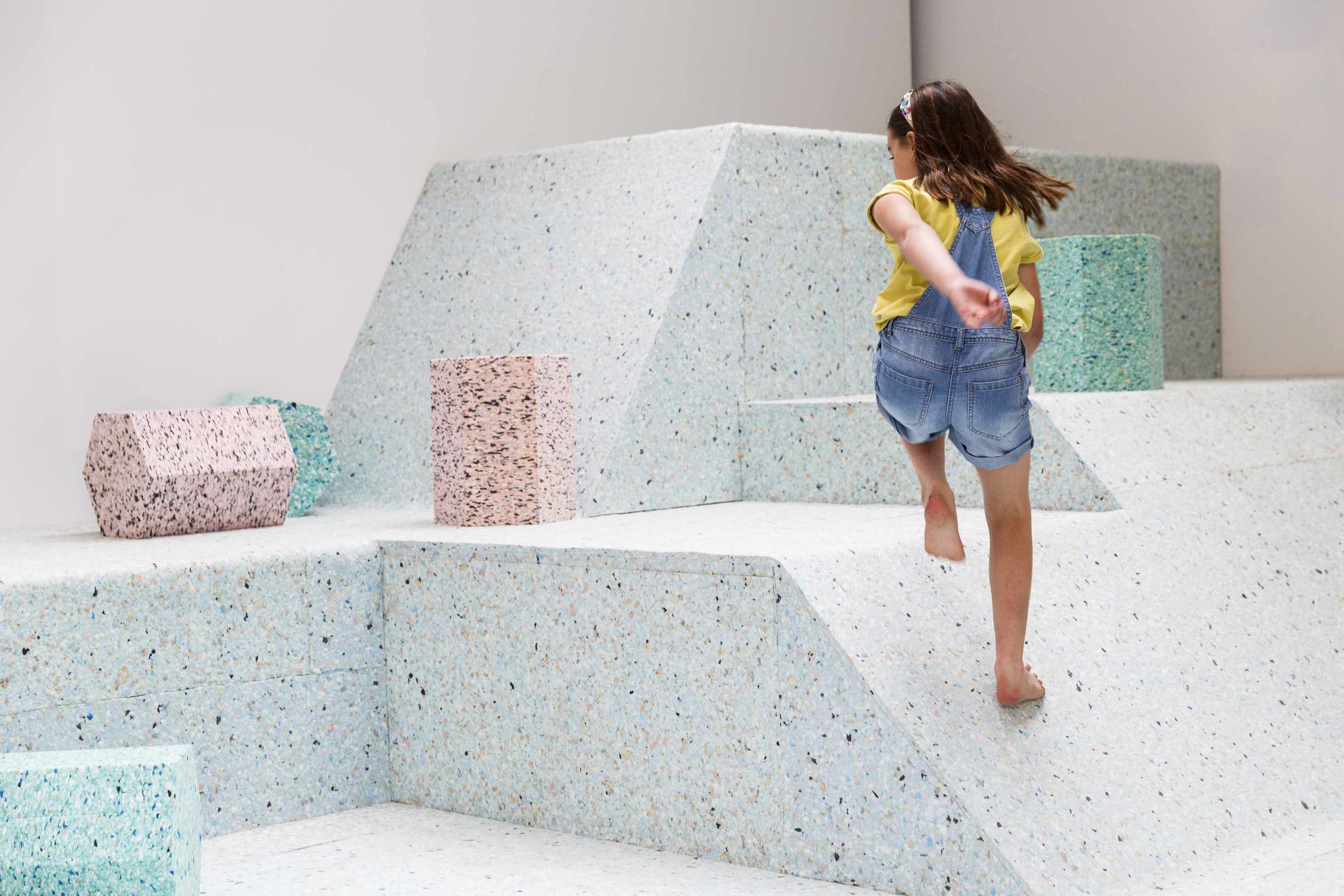
Synopsis
The redevelopment of Begbrook Primary Academy is part of Bristol City Council’s Primary/Bristol series of artist commissions for primary schools commissioned as part of the Primary Capital Education Programme. As part of the development, artist Nils Norman was commissioned by project curators Arnolfini to develop an art work for the school working closely with pupils, teaching staff and the Head Teacher.
Nils Norman is an artist working across the disciplines of public art, architecture and urban planning. His projects challenge notions of the function of public art and the efficacy of mainstream urban planning and large-scale regeneration. Informed by local politics and ideas on alternative economic, ecological systems and play, Norman’s work merges utopian alternatives with current urban design to create a humorous critique of the discrete histories and functions of public art and urban planning.
For Begbrook Nils is developing The Penguin House, a play-themed pavilion for a green plot situated in the school grounds. As a starting point for the commission, the artist and Arnolfini established a ‘design & research team’ drawn from school pupils who were tasked with interviewing their co pupils about their playground and design, including what games children liked to play. Norman then organized a workshop attended by pupils from across the school, to discuss the design and research team finds, examine types of play, and how existing structures and landscaping features are currently used. Nils workshop began with a brief presentation on the artists ongoing research into playgrounds from around the world and progressed to a model making groups where the children and artist worked together to make ideas in 3D using scrap material. Largely designed to bring out the children’s ideas and thoughts the workshop furnished Nils with key ideas and words to inform design which included shelter, quiet place, penguin area, games, comfy zone, maze, talking zone, cosy area, dens and chalk board.
Following the workshop Nils used the material gathered with an aim to synthesise it into his design – foreground the pupils input while also reflecting his own design ideas and interests. Key in this process has been a desire to achieve a design that ‘activates’ the popular keywords and aspirations provided by the pupils. Formally, The Penguin House will be a freestanding pergola type structure made of timber and raised from the ground like a stage. A number of arms and walkways will radiate from the structure to create variations in height and with places to play and sit in groups or alone, which can also be adapted to create dens or smaller spaces underneath them. The structure will also include areas that can be painted with blackboard paint where pupils can draw and leave messages. The setting for the Penguin House will feature a circular landscape design. Radiating out from the structure will be rings of reinforced turf mats to prevent damage to the grass and to create a visual focus for the structure. A bird nesting box will be placed on the roof along with a penguin form cut from sheets of coloured plywood which originated in the school workshop and which provided Nils with the art works avian title.
This project has been made possible through funding from Bristol City Council as part of the Primary Capital Education Programme.
Nils’ research and work with playscapes, creative play structures, adventure playgrounds and risk in play has been an ongoing project for the past 10 years. He has published on the history and design of adventure playgrounds and lectured extensively in Europe and North America on playscape design. In 2009 he completed a series of sculptural interventions commissioned by the Golden Lane Campus, a new school built in the Barbican area of London, in dialogue with the school’s pupils and staff and in 2006 he completed an 80m long pedestrian bridge for a city in Denmark that incorporated a small playground into its design. In 2004 he published a survey of London’s Adventure Playgrounds and has worked closely with the writer and play consultant Tim Gill on his book for the Calouste Gulbenkian Foundation, “No Fear: Growing up in a risk averse society” 2007. Play is an important conceptual and design element in all Nils’ public sculptures, prototypes and proposals, informed by his extensive research.
Nils has completed major public art projects, including a pedestrian bridge, small playgrounds and a landscaping project for the City of Roskilde, Denmark. He has participated in various biennials worldwide and has developed commissions for Sculpture Center, Long Island City; London Underground; Tate Modern; Loughborough University; Creative Time, NYC and the Centre d’ Art Contemporain, Geneva, Switzerland. He is the author of four publications: Edible Park, Nils Norman. Eds. Taco de Neef, Nils Norman, Peter de Rooden, Astrid Vorstermans. Valiz, NL. 2012; Thurrock 2015, a comic commissioned by the General Public Agency, London, UK, 2004; An Architecture of Play: A Survey of London’s Adventure Playgrounds, Four Corners, London, UK, 2004; and The Contemporary Picturesque, Book Works, London, UK, 2000. He is a Professor at the the Royal Danish Academy of Art and Design, Copenhagen, Denmark, where he leads the School of Walls and Space.
Arnolfini is one of Europe’s leading independent, contemporary arts organizations, and is the flagship art centre for the South West of England with 450,000 visitors annually. 2011 is the year of Arnolfini’s 50th anniversary. Since its foundation in 1961, Arnolfini has built an international reputation for commissioning and presenting innovative, experimental work in the visual arts, always with a strong emphasis upon audience engagement. Many thousands of artists and performers have been involved with Arnolfini during this time, often gaining their first opportunity before going on to long-term success, and this wealth of creativity has been appreciated and enjoyed by consistently large audiences. Much of this groundbreaking work would not have been made or shown in Bristol and the South West region without the Arnolfini. Previous major solo exhibitions at Arnolfini have included: Marcel Broodthaers, Bridget Riley, Richard Long and Liam Gillick, as well as more recently Cosima von Bonin in 2011.
Begbrook Primary Academy is a multi-cultural, community school, which become an academy in September 2012. The school traces its origins to a Victorian school in Brinkworthy Road, Stapleton. In 1946 pupils were transferred to the present site and the school was renamed Begbrook School. It occupied buildings which had previously been used as a wartime hospital. In 2003 the school was completely rebuilt and is now housed in modern, light, airy buildings. The school has extensive grounds bordering on Snuff Mills with large playing fields, mature trees, purpose-built play areas for reception, nursery and year one children, an adventure playground, a large tarmacked playground, cultivated raised vegetable beds and a nature reserve all within its perimeter. This environment gives children fantastic opportunities for outdoor learning. Begbrook currently have three classes in reception, year one and year two, and two classes in years three, four, five and six. Over the next five years, the school will expand to three classes per year with new buildings to accommodate this expansion. The school represent a wide range of backgrounds with around 50% of children coming from Black and Minority Ethnic backgrounds and around 22% of the children speak English as an Additional Language. The school celebrates diversity and children are encouraged to learn from each other about their friends’ cultures and languages. In September 2012, Begbrook left the local authority to join the Cabot Learning Federation.


