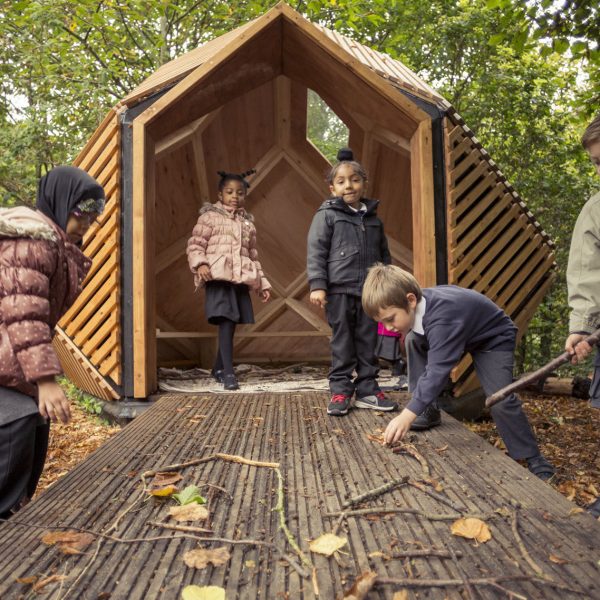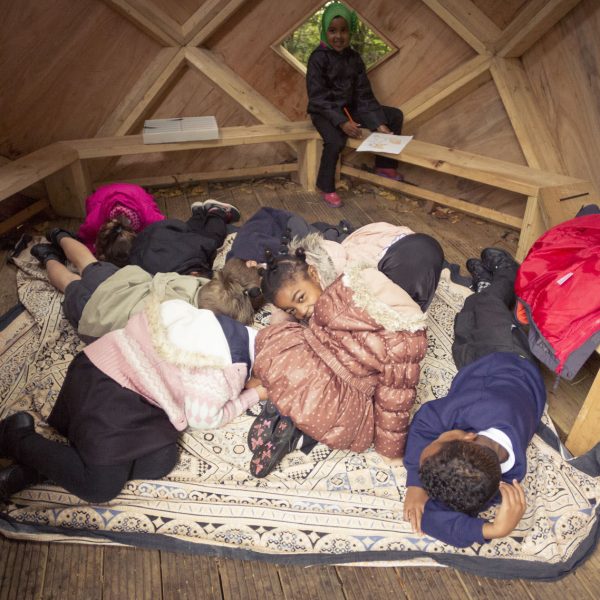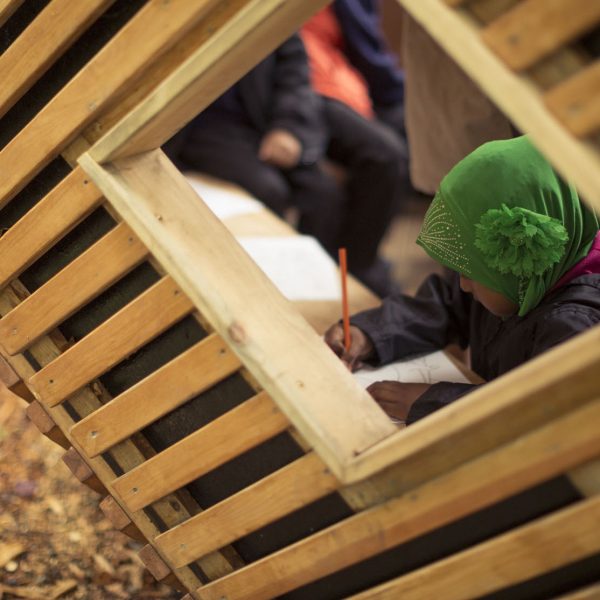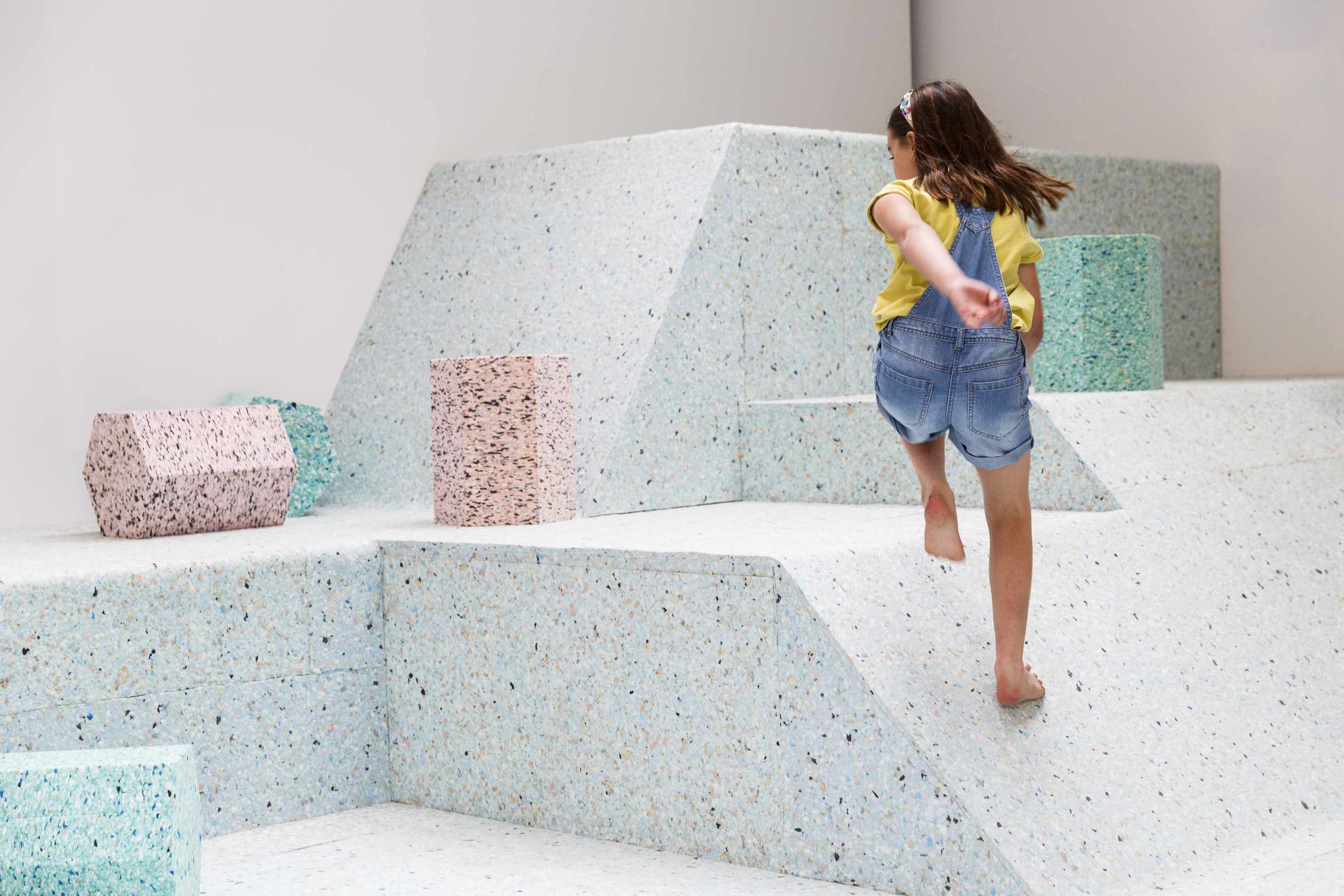
Synopsis
The redevelopment of May Park Primary School is part of Bristol City Council’s Primary/Bristol series of artist commissions for primary schools commissioned as part of the Primary Capital Education Programme. As part of the development London and Paris based organization Exyzt were commissioned by project curators Arnolfini to develop an art work for the school working closely with pupils, teaching staff and Head Teacher Joan O’Hara.
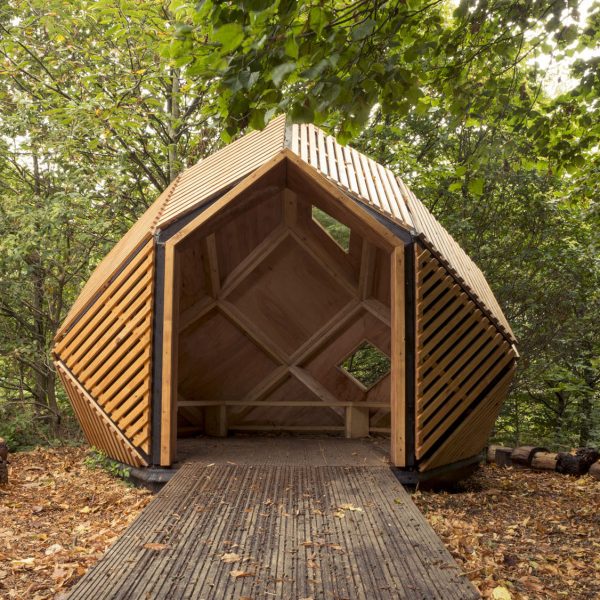
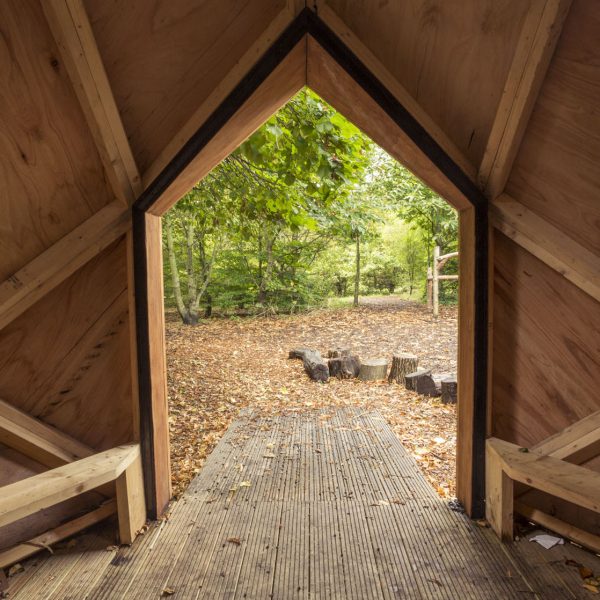
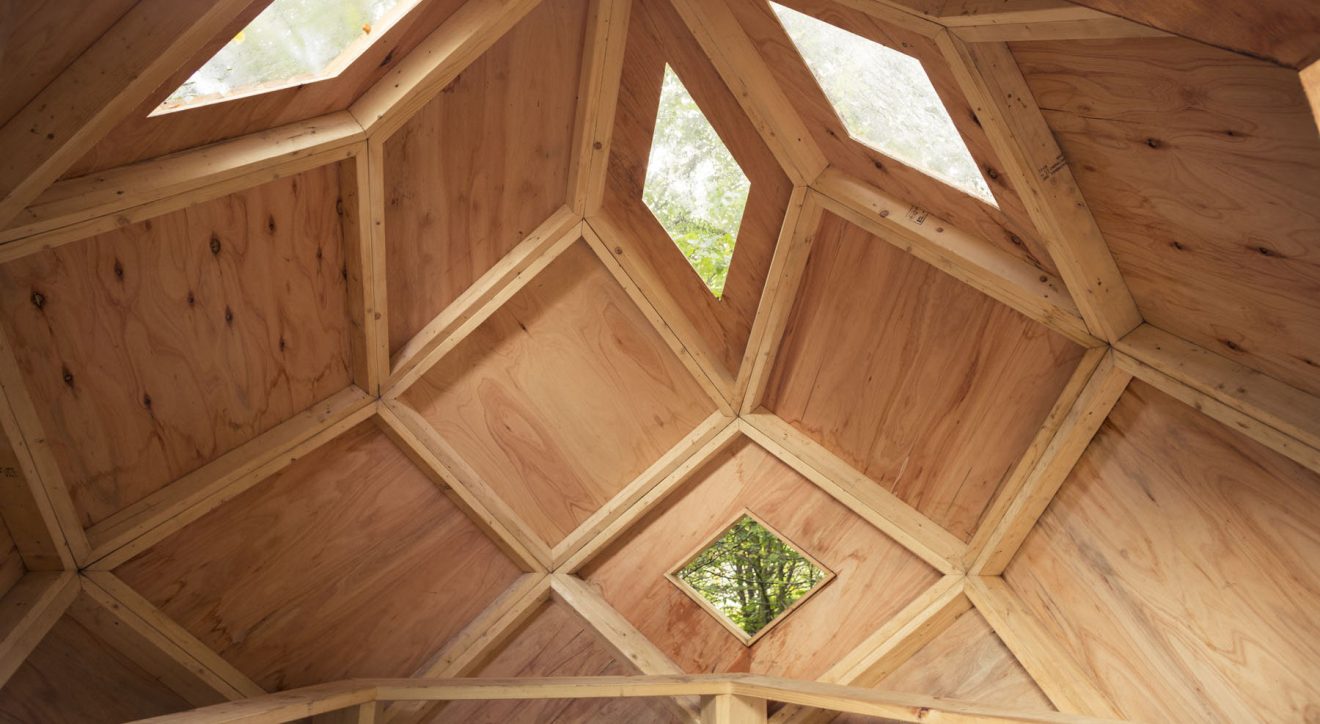
Nicolas Henninger, Sara Muzio and Fred Keiff are part of Exyzt, a collective founded by five architects, Nicolas Henninger, François Wunschel, Phillipe Rizzotti, Pier Schneider and Gilles Burban, who studied together at Paris La Villette School of Architecture and in 2002 formed a practice around the idea of ‘building and living together’. This approach means that Exyzt not only design their projects but also build them, erecting temporary structures and creating social spaces that are programmed in consultation with local user groups. Since their first project in 2003, the collective has slowly grown into a network of like-minded people who come together around certain projects and include a graphic designer, plumber, DJ, photographer, woodworker, electrician, web designer, cook and writer. Exyzt have made installations and interventions in a number of cities including Paris, Venice, London and São Paulo. Sara Muzio, Fred Keiff and Nicolas Henninger have collaborated since 2006, leading on UK based projects for EXYZT.
For their commission at May Park School Exyzt developed a project entitled ‘The Hide’, to be situated in the woodland clearing behind the school. Comprising of a small sculptural building made of timber on concrete foundations, the main element of the structure is based on a ‘zome’ – the repetition of a geometric form (eg triangle or diamond) in double helix pattern, which is based on the golden section and echoes structures found in nature. The zome structure is visible from the inside, however outside ‘The Hide’ will forms a sculptural mass made up of frames which are fixed together along their edges at two points. Over this structure okoume plywood panels were fixed and waterproofed to allow for a final layer in the form of a free form cladding, also made from timber battens, which are fixed over the structure to create a striking design.
The structure allows daylight in at discreet sections enabled by using transparent glass, including sections where children can use the structure as a hide, to look out onto the nearby badger set. The door of the structure is painted in blackboard paint so that it can be used as a signage or as a noticeboard to announce activities taking place in the wood, to be drawn on by the children, or as support for teaching activities. The ‘hide’ is also used by the Forest School for overnight sleepovers.
The work was completed in Spring 2014 and can be accessed by appointment with the school.
This project has been made possible through funding from Bristol City Council as part of the Primary Capital Education Programme.

“We want to build new worlds where fiction is reality and games are new rules for democracy. If space is made by dynamics of exchange, then everybody can be the architects of our world and encourage creativity, reflection and to renew social behaviours.” (EXYZT). Exyzt’s manifesto proclaims it as a ‘platform for multidisciplinary creation’ whose aim is to challenge the view of architecture as an independent field of practice.
Instead, they embark on experimental living ventures built collectively. The collective conceive and organise each project as a playground in which cultural behaviours and shared stories relate, mix and mingle. Each project strives to involve different constituencies of the local community in a social network that is invited to inhabit a temporary space.
Exyzt typically choose empty sites or buildings in the city, acquiring them temporarily with the permission of the owner and transforming them with simple structures and mobile units that have a DIY aesthetic and are cheap and easy to build. Although Exyzt’s projects seem very informal they are heavily curated, by creating links with local inhabitants and specific user groups they design spaces that can be appropriated by them through organising specifc workshops and events.
Whilst projects such as the Southwark Lido and the Dalston Mill in London have been extremely popular, Exyzt have so far resisted the temptation to transform these into permanent amenities. It is in fact their temporary nature that seems to be a key component in their success, ensuring that no space is completely appropriated by one dominant user group. Exyzt’s working method, and production of temporary reversible architecture informed by theatre and performance, shares many similarities with that of the Berlin based Raumlabor collective.
Sara Muzio is an architect and film director who has been working with EXYZT since 2006, when her film La Cancha was showing at the Venice Architecture Biennale at the same time as EXYZT built the Metavilla in the French Pavilion. As part of EXYZT she created the Southwark Lido in 2008, the reUNION Public House in 2012, and The Lake in 2013, all at 100 Union Street in Southwark, London. Having lived, travelled and studied across Europe and Latin America, Sara has a precise sensibility in cross-cultural approaches to cultural, social and economic development, with a particular focus on the metabolism of cities. Sara’s extensive body of research and cultural production – including films, books and large-scale public installations – combines excellence in design and aesthetics with an in-depth understanding of cultural, social and economic exclusion. Sara’s projects contest, re-articulate and counteract different forms of marginalisation in imaginative and compelling ways.
Nicolas Henninger was born in Alsace in 1975 and graduated as DPLG architect in Paris in 2003. He has lived and worked in London since 2008. He co-founded EXYZT in 2003 to explore other ways of practicing and experimenting architecture. EXYZT’s manifesto claims that, “ A community of users actively creating and inhabitating their environment is key to generating a vibrant world”. Since then, Nicolas Henninger has led a numbers of projects with EXYZT in Europe. Amongst them, the Metavilla with Patrick Bouchain for the French Pavilion at the Venice Biennale of Architecture in 2006; the Southwark Lido in London, commissioned by the Architecture Foundation for the London Festival of Architecture in 2008; and the Dalston Mill with Agnes Denes, commissioned by the Barbican Gallery part of “Radical Nature” exhibition in 2009.
Fred Keiff lives and work in Strasbourg. He’s an architect and a sculptor. He has been working in numbers of project with EXYZT since 2005 with a particular interest of developing the architectural relation of the skin to its structure.
Arnolfini is one of Europe’s leading independent, contemporary arts organizations, and is the flagship art centre for the South West of England with 450,000 visitors annually. 2011 is the year of Arnolfini’s 50th anniversary. Since its foundation in 1961, Arnolfini has built an international reputation for commissioning and presenting innovative, experimental work in the visual arts, always with a strong emphasis upon audience engagement. Many thousands of artists and performers have been involved with Arnolfini during this time, often gaining their first opportunity before going on to long-term success, and this wealth of creativity has been appreciated and enjoyed by consistently large audiences. Much of this groundbreaking work would not have been made or shown in Bristol and the South West region without the Arnolfini. Previous major solo exhibitions at Arnolfini have included: Marcel Broodthaers, Bridget Riley, Richard Long and Liam Gillick, as well as more recently Cosima von Bonin in 2011.
May Park Primary in is Eastville, Bristol, and welcomes an ethnically diverse intake of pupils – over 30 languages are spoken in the school. In recent years May Park has achieved a Bronze Eco award, and Healthy Schools status under the Department for Education’s scheme. The school works with the Sing Up project, that seeks to apply singing across the curriculum to stimulate learning. May Park is currently expanding, and by 2016 will have capacity for 860 pupils.



