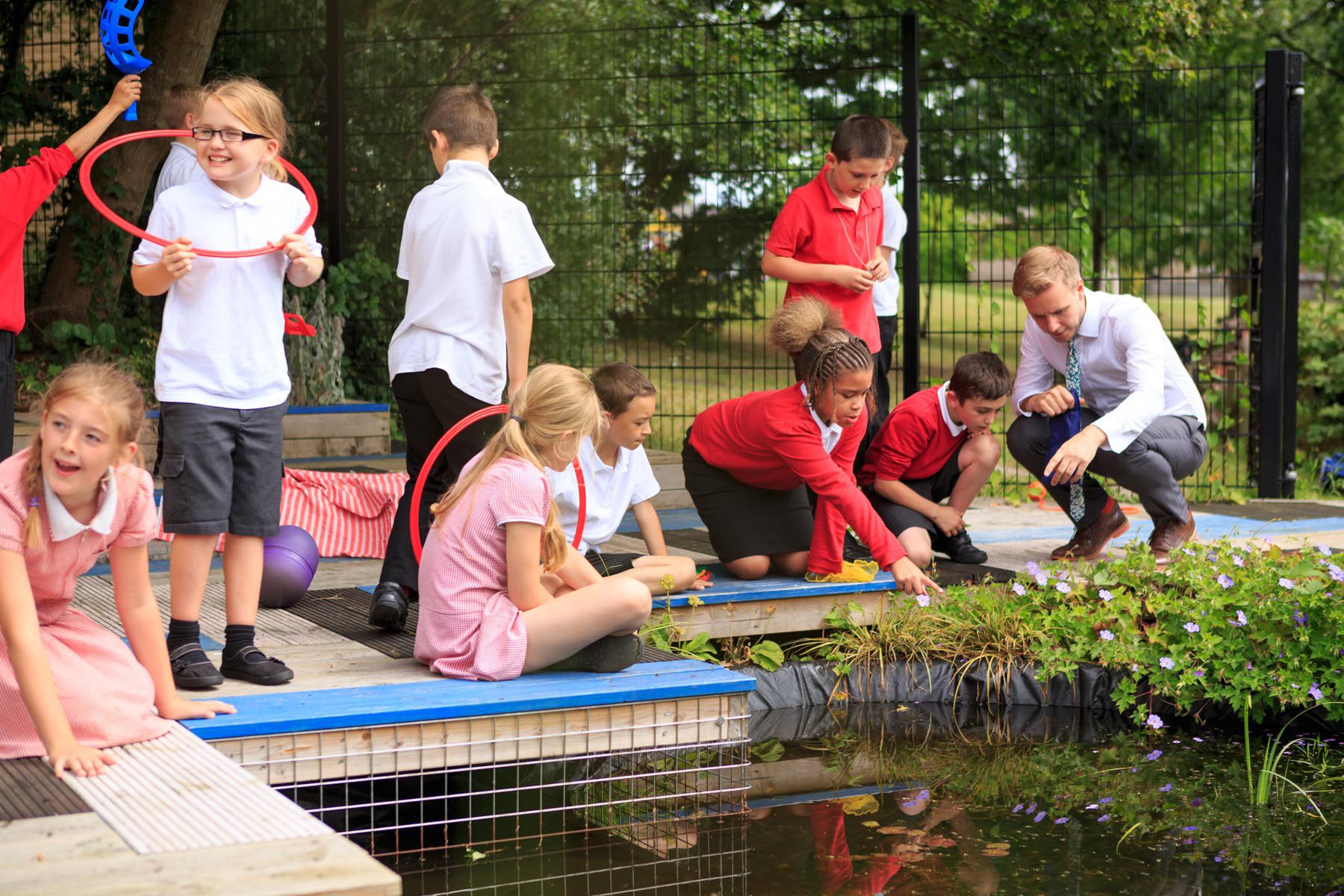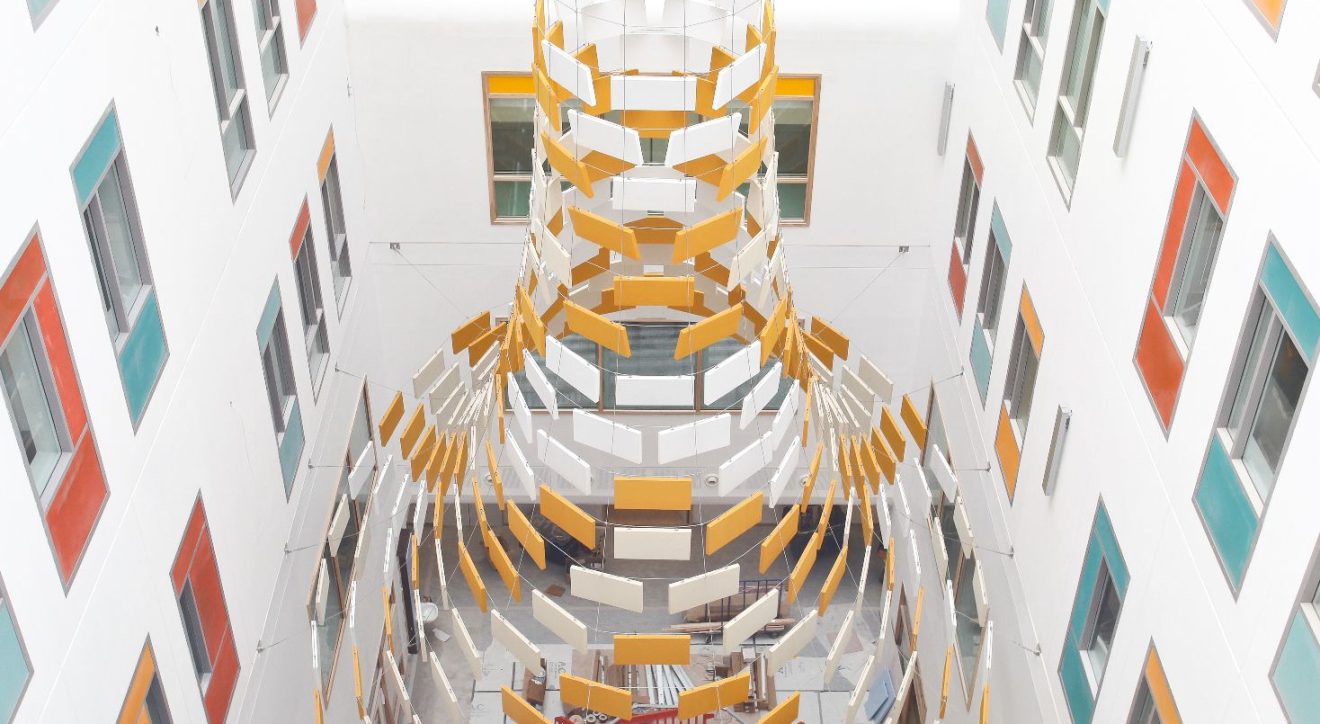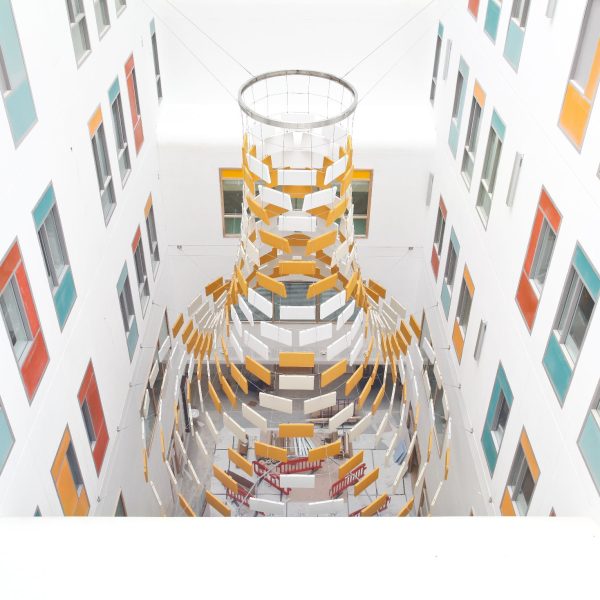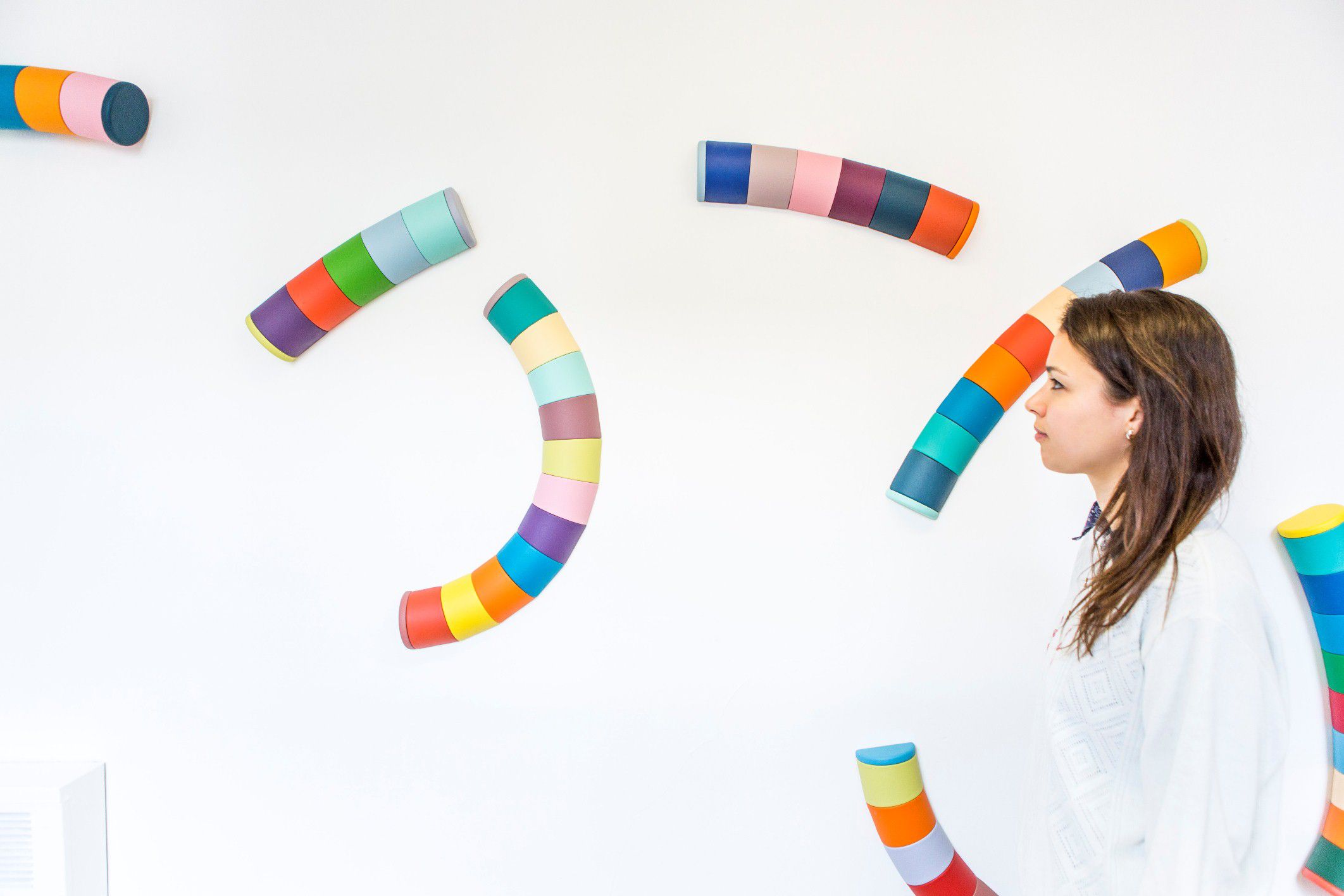
Synopsis
Architects & designers Studio Weave were appointed by Willis Newson to create a large artwork for the atrium of a new ward block for the Bristol Royal Infirmary. The brief was to create a visual focal point, as well as providing the required acoustic baffling for the space, and they created an innovative hanging sculpture inspired by the history of the building.
Arts consultants Willis Newson worked with University Hospitals Bristol NHS Foundation Trust (the Trust) to integrate art into their redevelopment of the Bristol Royal Infirmary (BRI) and the Centralisation of Specialist Paediatric Project. These two redevelopment projects are part of a number of refurbishments and new builds for the Trust.
This commission was funded by Above & Beyond, the Trust’s charitable fund, which funds artworks to create a nicer environment for staff and patients in key patient and public areas across the hospital.
Studio Weave work on a diverse mix of projects across the country. They approach each one with an open mind and the aim of working closely with everyone involved to create something that is unique to them.
Their creation for the BRI was “Terrell” – a new acoustic baffling sculpture which hangs in the atrium of the new BRI ward block.
As well as being a beautiful piece of public art, the sculpture creates a pleasant and supportive environment for visitors, patients and staff. It minimizes noise and provides patient privacy to the Medical Assessment Unit on the ground floor of the new seven storey building.
“The sculpture makes the atrium area calmer, so that what can be quite a stressful environment is a nice place to work,” said Dr Emily Lawton, Bristol Royal Infirmary
The sculpture is inspired by the Terrell Rope Works, a family-run rope and twine business whose house used to sit on the hospital site. The design takes its cue from the dynamic, splaying strands of the rope industry and is constructed from an acoustic baffling material which is routinely used in hospitals.
Viewable from the corridors at each level through the ward block, this striking yet very functional artwork creates a visual centrepiece to the atrium and welcomes and inspires visitors as they catch glimpses of it on approach to the wards.
The commission was installed in summer in 2014 as part of the construction programme for the BRI Redevelopment. Since then it has received a Highly Commended Award from Building Better Healthcare Awards in 2015 and is a finalist for the Surface Design Awards 2016.
Studio Weave is a young and energetic architecture practice working on a diverse mix of projects across the country. Their work ranges from furniture and exhibition design, through shelters, follies and buildings, to urban landscapes and urban planning. They have experience of working with both public and private clients and in collaboration with a diverse network of craftspeople.
Since setting up in 2006, Studio Weave has delivered a number of award-winning projects including ‘The Longest Bench’, a seafront regeneration scheme in Littlehampton, West Sussex; ‘Freya and Robin’, two allegorical pavilions peering over Kielder Water in Northumberland; and the ‘Floating Cinema’, a project for the Olympic Delivery Authority to transform a canal boat into a travelling host for film screenings.
Studio Weave begin every project with an extremely open mind and love working closely with everyone surrounding a project to create something unique to them. They think of every proposal as a transformation, as opposed to a static new reality, and aim to share the rich coexistence of traces of old with the blossoming of new through telling and illustrating an experiential narrative.
Willis Newson is a leading Bristol-based independent arts consultancy specialising in creative approaches to improving health and wellbeing. It develops & delivers public art strategies for new builds and refurbishments, manages public engagement programmes, offers an affordable design service for healthcare and provides advice and guidance on using art & design to create healthy environments.
Willis Newson was established in 2001 and has since carried out over 200 projects for more than 31 NHS Trusts, as well as working on projects for private healthcare clients, contractors and architects.


