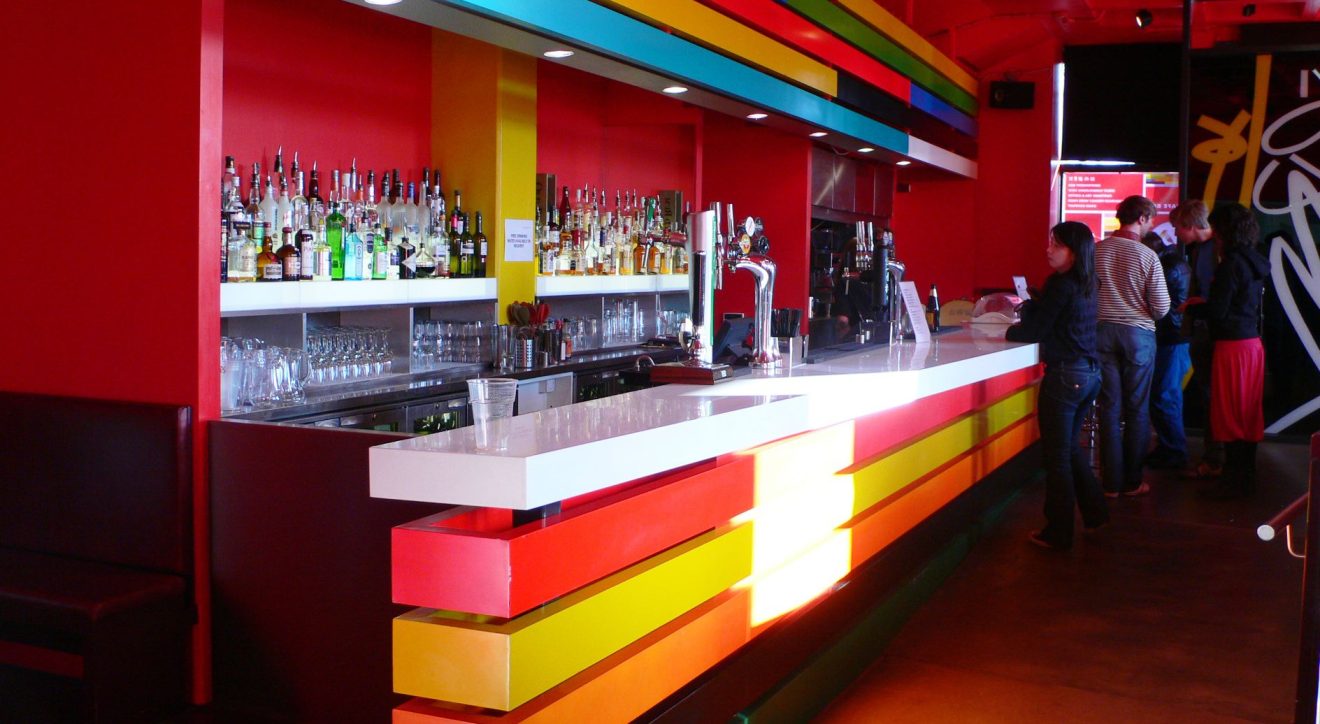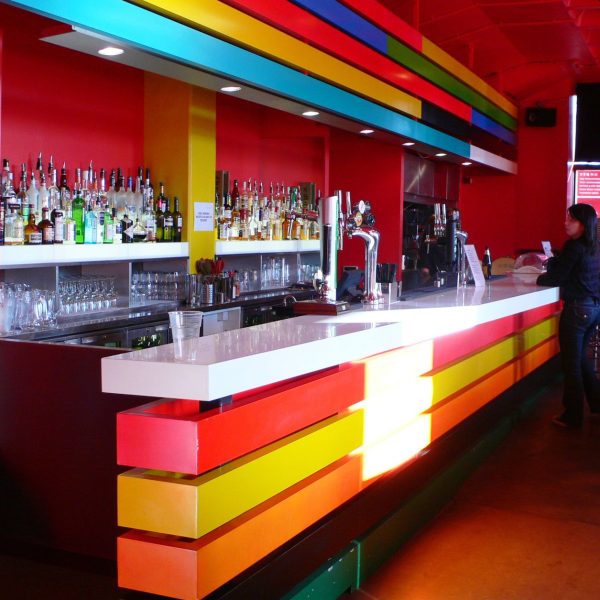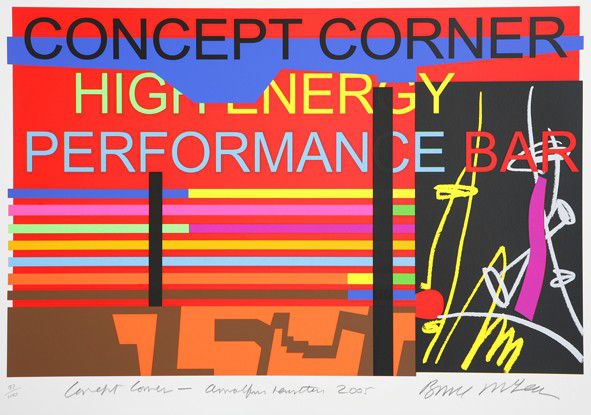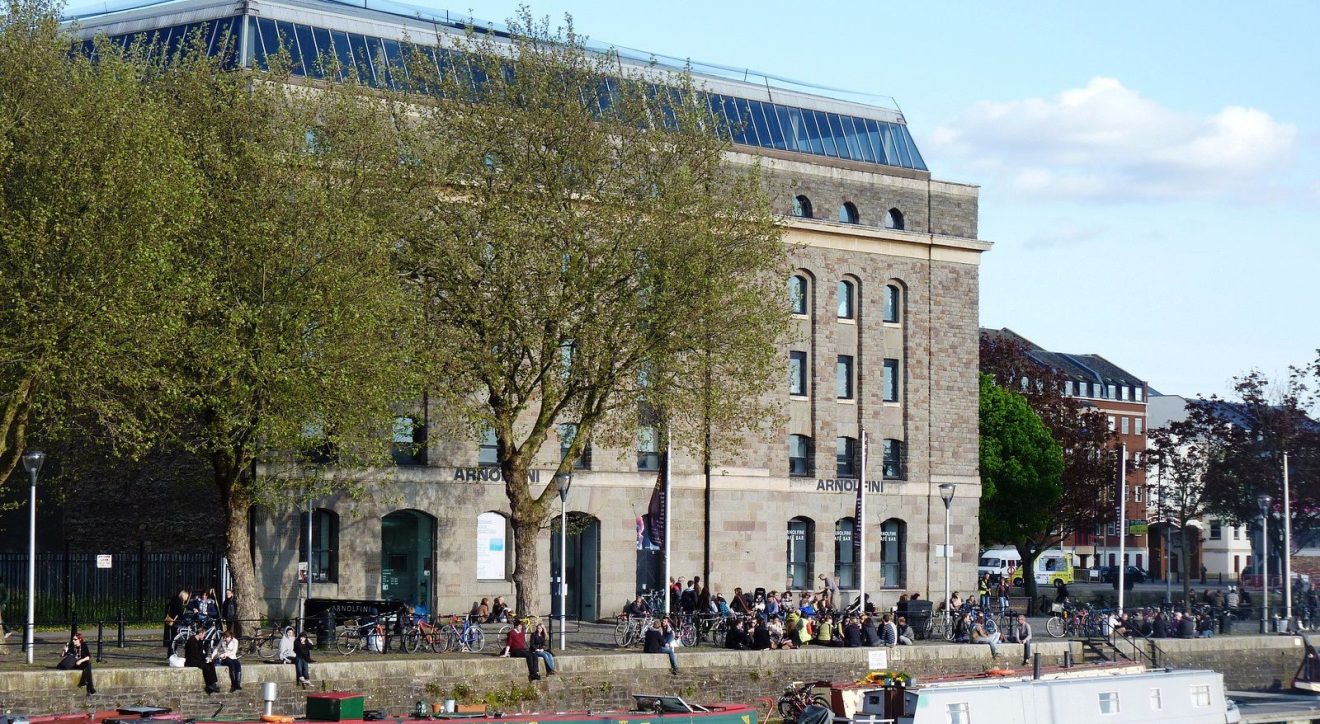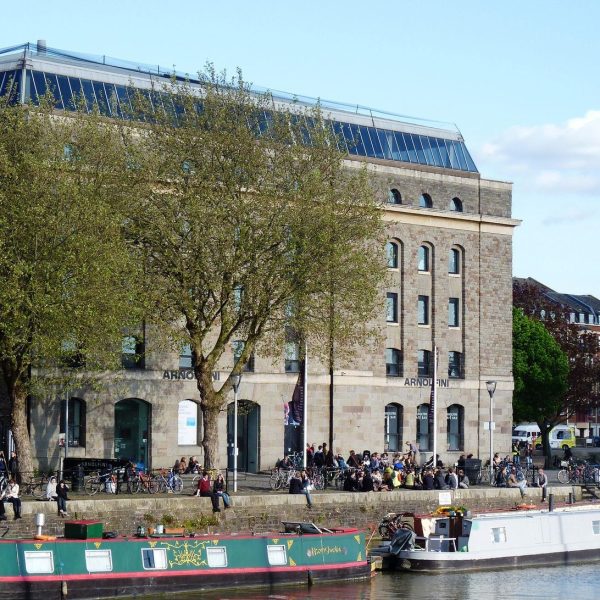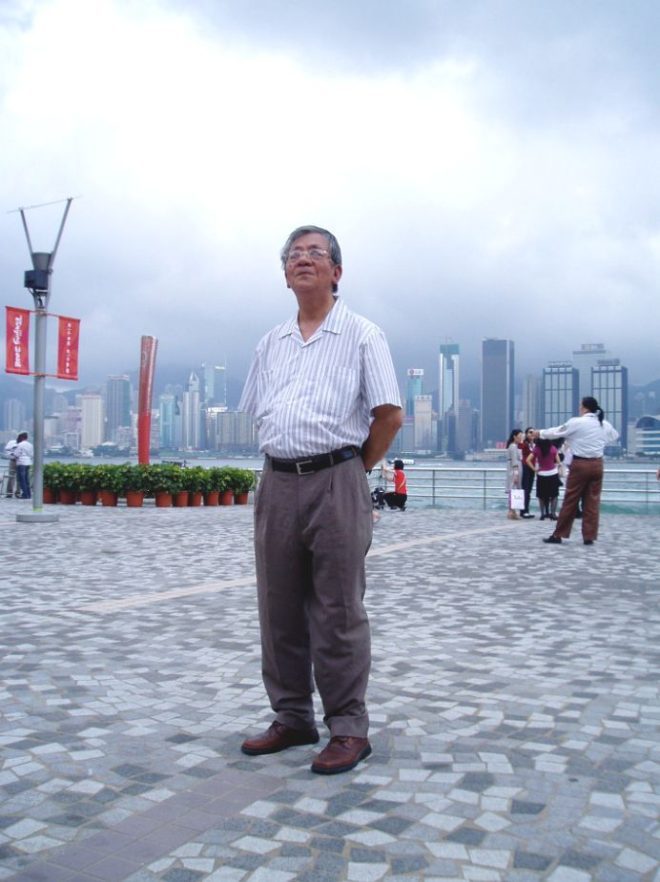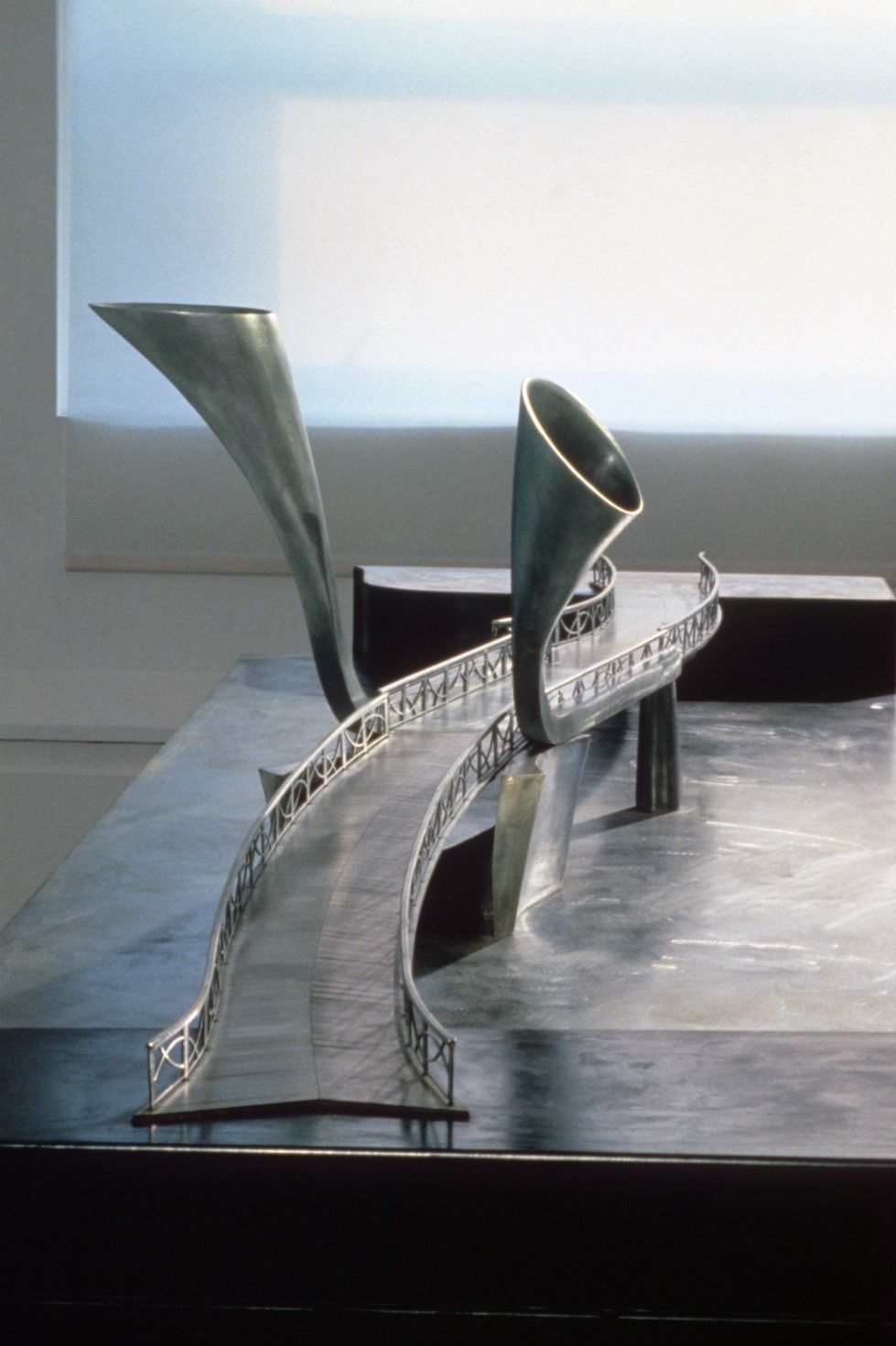
Synopsis
The redevelopment of the Arnolfini tackled a problematic 19th century building to create a 21st century space for contemporary arts. Over a seven year period, the design went through a number of phases, with purchase of the building proving a key to finally creating a new, enlarged, legible space with room for production and education, as well as new galleries and live art spaces. As part of the development artist Susanna Heron was invited to be the design team artist and worked on the scheme, in various stages of intensity, from inception to completion.
Description
Arnolfini has long been a key part of the cultural scene in Bristol, providing the first significant space for contemporary art in the city when it was established by Jeremy and Annabel Rees above a shop in 1961. A pioneer on Bristol’s now-regenerated Harbourside, it moved to an old tea warehouse there in 1975, where it occupied the ground and first floor of the building. The gallery spaces were reorganised by David Chipperfield architects in the 1980s, and a new café bar was created with the artist Bruce McLean
However, the spaces and configuration of the building were never ideal, with problems concerning orientation once inside the gallery, circulation around the spaces and access in general, as well as a desire for more project, meeting and gallery space. In the late 1990s, the Trustees and the director at the time, Tessa Jackson, created a brief with clear objectives to improve the building, and set about appointing a design team to achieve their ambitions. The architects, Snell Associates, were interviewed in November 1998, one month before the design team artist, Susanna Heron. Robin Snell of Snell Associates and project manager John Monahan participated in the selection panel for Susanna’s interview. Both appointments were confirmed by February 1999.
Objectives
The overall objective of the redevelopment was to increase and enhance the Arnolfini’s artistic programme, while simultaneously improving facilities for artists, audiences and staff.
In order to achieve this aim, there were a number of other objectives that the design process had to address:
- To improve the entrance and foyer, and provide a sense of arrival
- To clarify the building, improve circulation and legibility, and encourage crossover between programme strands
- To bring light, air and space into the building
- To increase and improve gallery space, daylight and lighting
- To introduce new facilities for production, education, seminars
- To ensure all spaces were fully accessible
Setting up process
Tessa Jackson, director of the Arnolfini at the time, was central in setting up the brief and the design team to take forward the redevelopment project. Architect and artist were appointed in quick succession, with the original expectation that the artist would work both as an integral member of the design team and would also create a work for the newly configured building. Initial funding for the artist’s fees came from a successful bid to the RSA’s Art for Architecture scheme.
The original brief also required a design for a new building on the quayside to house a restaurant, and the initial scheme showed a collaborative design for this facility between artist and architect
Developing the process – for artist, architect and client
For Susanna Heron, it quickly became clear that trying to fulfil both a design team role and a commissioned artist role created confusion. She felt it was inappropriate to create a permanent work for a building which would be showing changing works and temporary events. She therefore concentrated on the design team aspect of the project, attending weekly meetings and making gallery visits to other venues with the team, contributing to and following through the process in the same way to all of the other design team members’ services engineers, structural engineers and project managers.
For Robin Snell, working with Susanna was in one way no different to working with other consultants on the design team. His practice likes to work in a way which ‘absorbs’ ideas and thoughts from all sectors, before producing any drawings, and so it is conducive to working with artists. Susanna’s views and opinions were from a completely different experience and understanding, and she brought a very different sensibility to the design team. He also felt that although artist and architect needed to get on well, (and the interview process was important in establishing this empathy), there was an important ‘creative friction’ between himself and Susanna in developing design ideas.
In essence, Susanna worked to ensure the artist’s viewpoint of a gallery was embedded within the design process. Every aspect was examined to make sure it was fit for purpose as part of an international contemporary arts building, as well as being a good piece of architectural design. Susanna’s own practice is very much about space, views and how people move and use different spaces and places, and this clearly contributed to the way in which she contributed to the development of the overall design.
From the client’s point of view, it was a great advantage to have a reinforcing voice and advocate for the arts on the design team. The lack of a formal hierarchy and strictly defined role for Susanna on the design team meant that she could work directly with the client as well as the architect, enabling the incorporation of ideas generated from different sources
Design development, financial realities adn critical points
As the design of the new building slowly developed, it became obvious just how problematic it was to work with the existing building. The idea for the quayside restaurant was shelved, as every piece of funding was going to be needed to create the new Arnolfini. Most difficult of all was the fact that the Arnolfini did not own the building it occupied, and could only use two floors.
An ‘eureka moment’ as Robin Snell describes it, dramatically changed the course of the project, when Arts Council England’s National Lottery scheme agreed that the Arnolfini could receive substantial funding, some of which could be used to purchase the whole building. This provided a new way of looking at the project, and the defining feature, the internal central staircase which opens up the entire building, was hatched out by architect and artist in a coffee bar across the road from the architect’s office, fuelled by numerous discussions and conversations on train journeys back from Bristol to London (see Robin Snell’s original sketch signed RS/SH).
For Robin Snell, the punching of a hole in the centre of the building made reference to the design of a Renaissance palazzo, with the circulation space in the centre of the building from which all rooms emanate, allowing light and ventilation to the middle of a deep plan city block. This is particularly appropriate, as the existing Grade II * Arnolfini was designed and built in 1830 in the style of an Italian palazzo.
As Susanna Heron notes, the feature of a central foyer space also acknowledged the fact that they were building arts spaces in essentially a dark warehouse, yet it allowed light, connection and space into the heart of the building. It answered one of the specific requirements of the original brief, to address ‘bulge’ points when audiences exit from films and events, and it has created a new social space with enjoyable acoustics.
A second phase, as yet unrealised, concerns the quayside development to provide a new external presence for Arnolfini, and this involves a direct commission to Susanna using light. Funding is still being sought for this.
One direct commission to an artist was completed during the redevelopment – the refurbishment of the café bar was to a design by Bruce Mclean working with the architects – a new space to replace the commission he had completed some 20 years earlier.
In use
The Arnolfini reopened on 10 September 2005, with a new director, Tom Trevor, taking up his post one month later. He feels the ‘fantastic refurbishment’ means the Arnolfini can really live up to its international reputation. Audience figures have increased and all galleries, project spaces and meetings rooms are in constant use. The building is legible and can take both large scale and intimate works. The involvement of the artist in the design has resulted in a space which artists can really use, and he feels this project provides a model ‘artist on design team’ scheme.
Text © Copyright Hazel Colquhoun, 2006, courtesy of Public Art Online www.publicartonline.org.uk
Susanna Heron
Susanna Heron is an artist who has gained international recognition for her collaborations with architects and large-scale site specific works since the completion of major commissions for The British Embassy in Dublin and The Council Building for the European Union in Brussels in 1995. Recent works include a major work of art entitled ‘Still Point’ for the garden of The Metropolitan Cathedral Liverpool: the work takes the form of an 18 metre diameter stone plinth, an engraved poem by the artist and a song which was sung by the Cathedral choir at the inauguration in 2007. The same year she collaborated with Levitt Bernstein Architects to make an exterior work which runs the length of the Brunswick Centre in Bloomsbury at the heart of the scheme. Other major collaborations include ‘Side Street’ for City Inn Westminster 2003, ‘The Phoenix Initiative’, Coventry 2003 (shortlisted for the Sterling Prize 2004), a five-storey structural glass wall ’36 Elements: Glass Wall’ for the Marunouchi Building in Tokyo 2002, and ‘The Sunken Courtyard’ for Hackney Community College, Hoxton 1997.
She was made an honorary Fellow of the Royal Institute of British Architects in 1999. Her studio-based work is included in public collections internationally and she has had solo exhibitions at the Mead Gallery at Warwick University, Camden Art Centre and Whitechapel Art Gallery amongst others.
Arnolfini
Arnolfini is one of Europe’s leading independent, contemporary arts organizations, and is the flagship art centre for the South West of England with 450,000 visitors annually. 2011 is the year of Arnolfini’s 50th anniversary. Since its foundation in 1961, Arnolfini has built an international reputation for commissioning and presenting innovative, experimental work in the visual arts, always with a strong emphasis upon audience engagement. Many thousands of artists and performers have been involved with Arnolfini during this time, often gaining their first opportunity before going on to long-term success, and this wealth of creativity has been appreciated and enjoyed by consistently large audiences. Much of this groundbreaking work would not have been made or shown in Bristol and the South West region without the Arnolfini. Previous major solo exhibitions at Arnolfini have included: Marcel Broodthaers, Bridget Riley, Richard Long and Liam Gillick, as well as more recently Cosima von Bonin in 2011.
Cabot Circus
