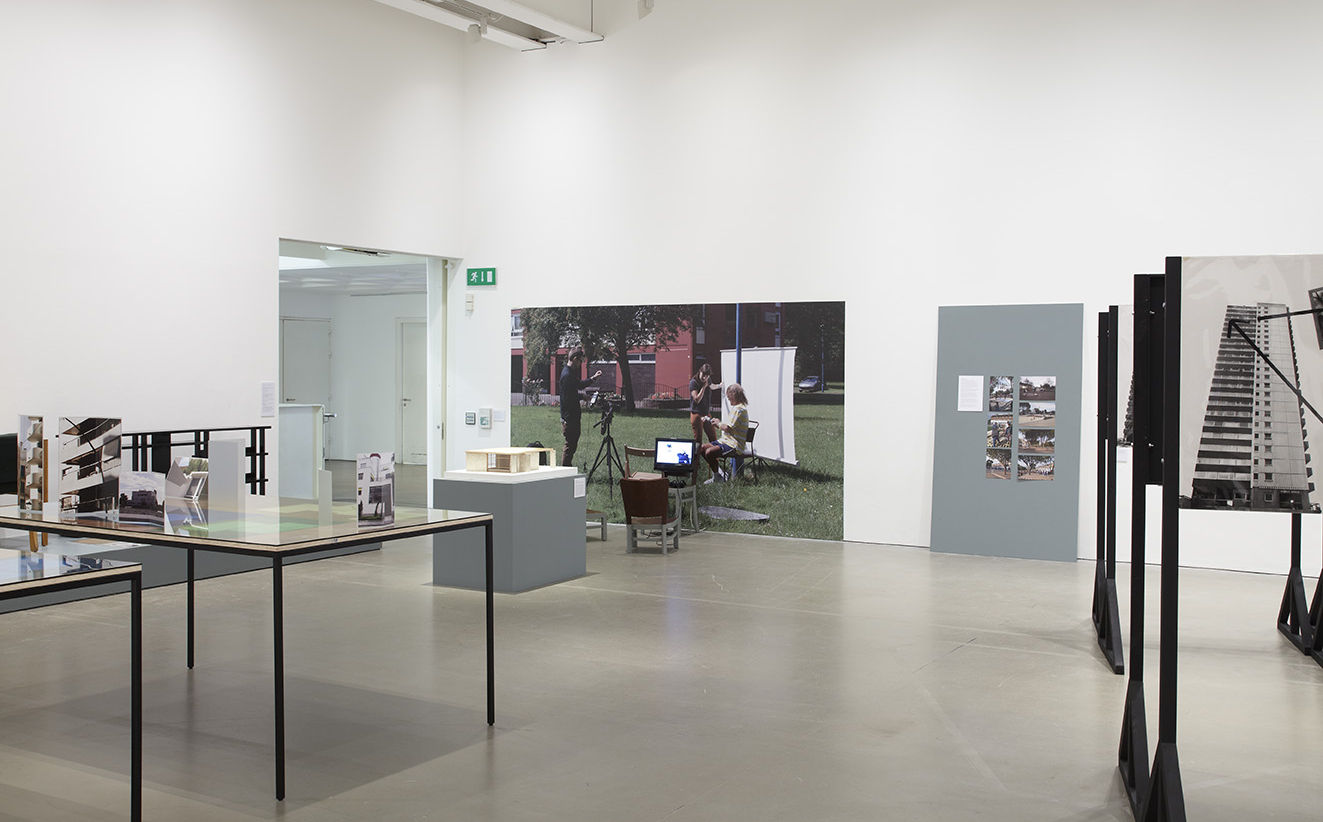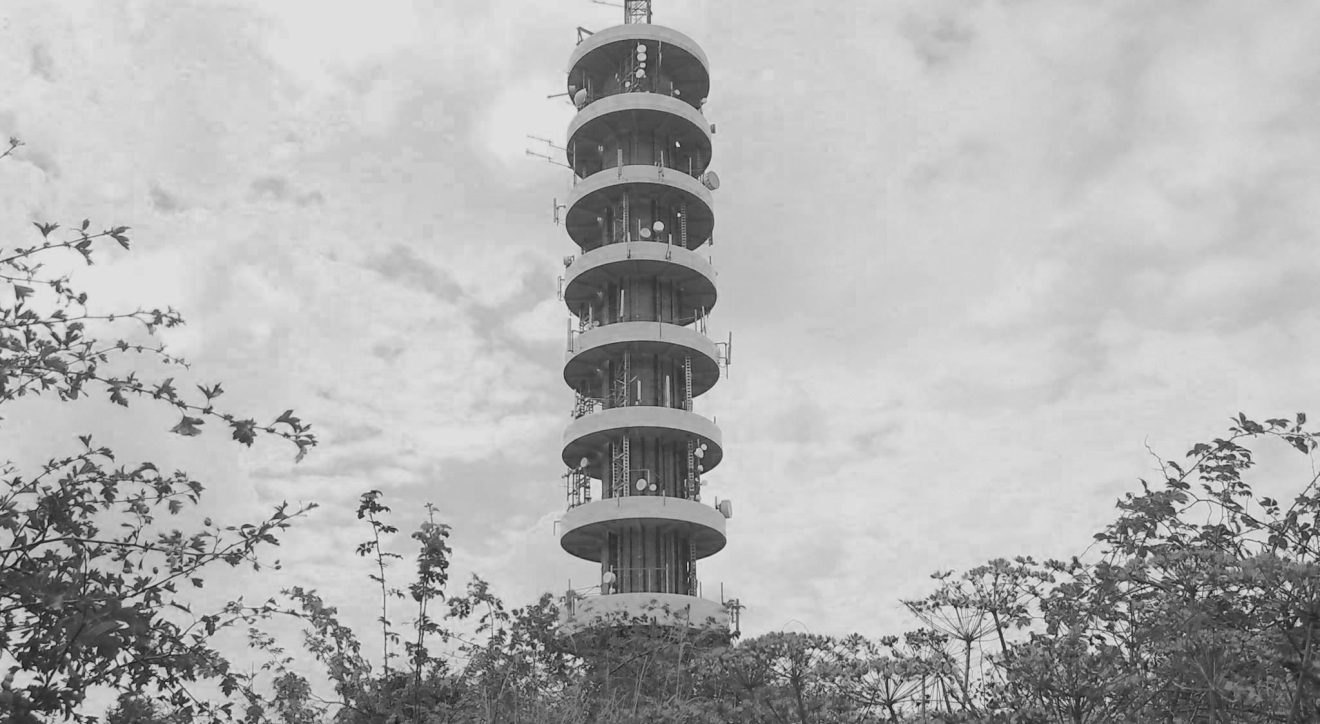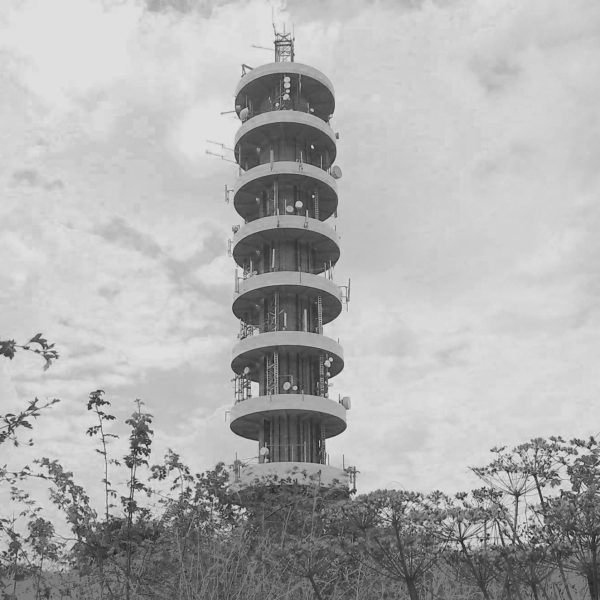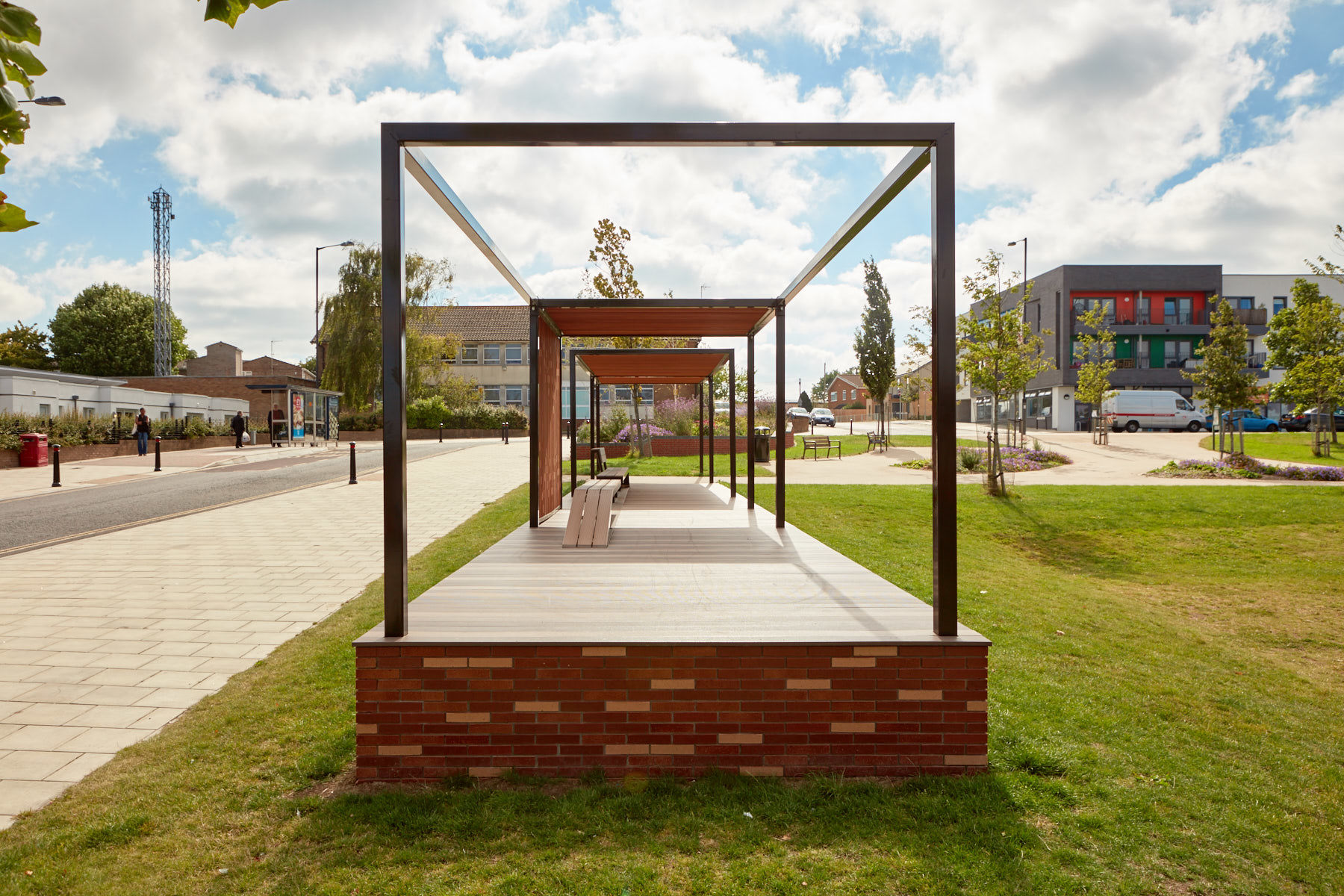
Synopsis
Open Fold is a Lockleaze wide public art programme developed with Dr Paul O’Neill. This programme is being developed in close dialogue with Bristol City Council’s Place Shaping Team. The aim of the project is to deliver commissions in the ward, with focus around Gainsborough Square and its surrounding streets, which will increase employment opportunities and housing numbers and provide better links within the estate and to the city.
Lockleaze is a post-war housing estate that was one of several built in Bristol during the late 1940s and early 1950s in response to the shortage of housing across the city. The area is currently going through a neighbourhood planning process and is one of the government’s ‘Frontrunner’ pilot schemes that help local groups identify how their local area should change in the future.
Lockleazes’s housing stock is largely 1930’s and 1950’s council homes which were previously owned by Bristol Corporation, and a large percentage of these are pre-cast concrete structures. The area benefits from its proximity to large green and open spaces which flank the estate. The area has other important historical features such as the Second World War anti-aircraft battery on Purdown (locally known as Purdown Percy), the ruins of which remain today, and Purdown Farm (that was demolished as the estate was built), Purdown BT Tower, and the nearby historic landscape of Stoke Park.
The programme is being funded by section 106 funds from the sale of Hewlett Packard’s factory site in the area and has a special focus on the development of work with young people and associated training initiatives.
muf architecture/art was established in 1995 and is led by the founding partners Liza Fior, architect, and Katherine Clarke, artist.
muf’s interdisciplinary work encompasses master planning, urban design, landscape design, buildings, temporary and permanent public art, participative research and digital platforms.
muf have pioneered a strategy of ‘incremental urbanism’, an approach to regeneration through art, urbanism and architecture that identifies and builds on the existing values of a place, this approach proactively makes the most of what is there and this responsive way of working, ensures that delivery on the ground is a sustainable step towards a vision of the future.
muf have a proven track record of making meaningful space for the child, integrated as part of any neighbourhood development. We have experience of successful working with formal and informal education organizations and our aim in these situations is to deliver schemes that are open-ended and which remain benignly uncertain and so provoke and establish the habit of an internal questioning in the end user, both child and adult, of the fabric of the built environment.
Over the last three years we have completed significant public realm projects, worked with developers and local authorities to advance the quality of design and established strategies and guidelines that have been adopted in their entirety and implemented. Both our build schemes and our research proactively inform planning policy to shape future places.
Although better known for public realm schemes, muf have consistently produced public and mixed use buildings with a particular emphasis on working with institutions to proactively extend the impact of the built beyond the building footprint to enhance and contribute to the wider context and public realm and where brief development the opportunity for an organization to develop.
Dr. Paul O’Neill is a curator, writer and educator and is currently the Director of the Graduate Program at Bard College, USA. He has co-curated more than fifty exhibition projects across the world including: The Curatorial Timeshare, Enclave, London (since 2012); Our Day Will Come, Part of Iteration: Again, Hobart, Tasmania (2011); We are Grammar, Pratt Institute, Manhattan Gallery, New York (2011); Coalesce: happenstance, SMART, Amsterdam (2009); Making Do, The Lab, Dublin (2007); General Idea: Selected Retrospective, Project, Dublin (2006); Tonight, Studio Voltaire, London, (2004); Are We There Yet? Glassbox, Paris (2000) and Passports, Zacheta Gallery of Contemporary Art, Warsaw (1998). He is international tutor on the de Appel Curatorial Program, Amsterdam, and international research fellow with The Graduate School of Creative Arts and Media, Dublin. Until recently, he was responsible for directing the major international research program Locating the Producers at Situations, Bristol. Between 2001-03, he was the Curator-Director of London Print Studio Gallery, where he curated group shows such as Private Views; Frictions; A Timely Place…Or Getting Back to Somewhere; All That is Solid and solo projects: Albers; Being Childish Billy Childish; Phil Collins Reproduction Timewasted; Harrowed: Faisal Abdu’ Allah and Locating: Corban Walker. He was Artistic Director of Multiples X from 1997-06; an organization that commissioned and supported curated exhibitions of artist’s editions, which he established in 1997 and included exhibitions at spaces such as the ICA, London; Temple Bar Gallery, Dublin; Ormeau Baths, Belfast; Glassbox, Paris and The Lowry, Manchester.
Paul’s writing has been published in many books, catalogues, journals and magazines and he is a regular contributor to Art Monthly. He is reviews editor for Art and the Public Sphere Journal and on the editorial board of The Exhibitionist and The Journal of Curatorial Studies. He is editor of the curatorial anthology, Curating Subjects (2007), and co-editor of Curating and the Educational Turn with Mick Wilson (2010), both published by de Appel and Open Editions (Amsterdam and London), and author of Locating the Producers: Durational Approaches to Public Art (Amsterdam, Valiz, 2011). He recently completed the authored book with The Culture of Curating, the Curating of Culture(s), (Cambridge, MASS., The MIT Press, 2012).


