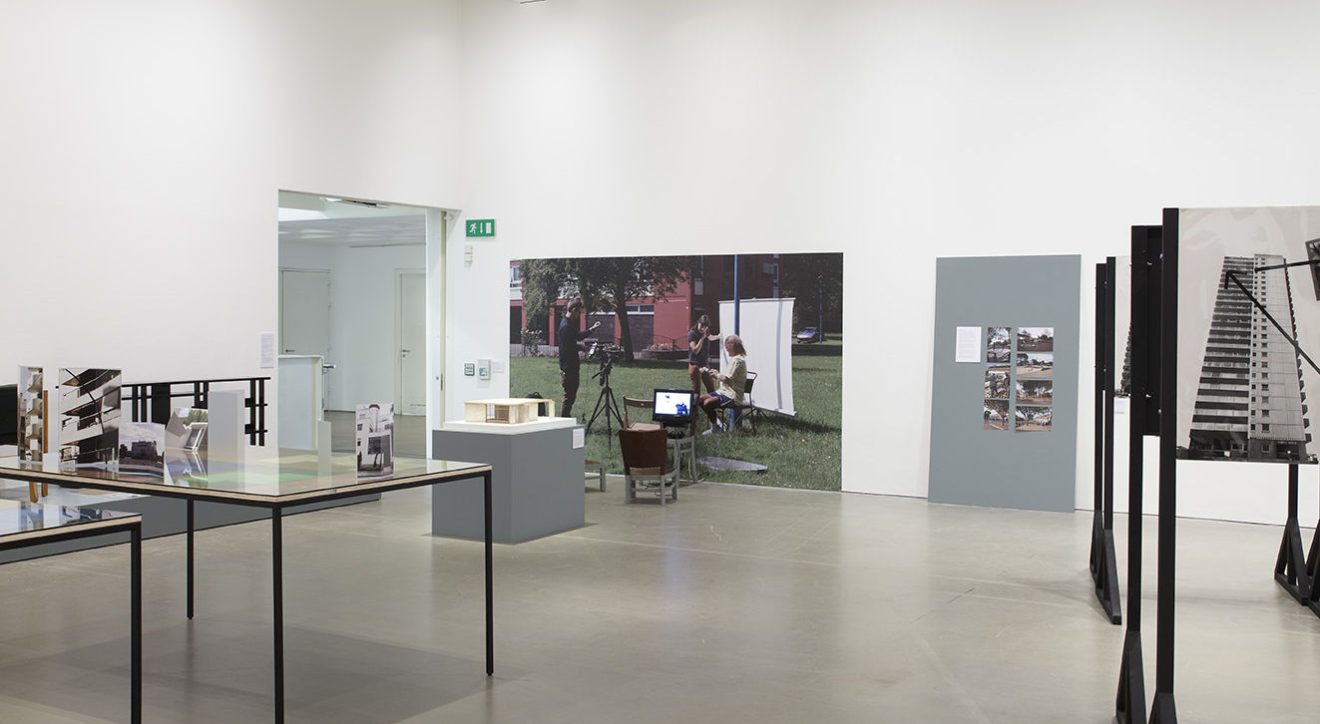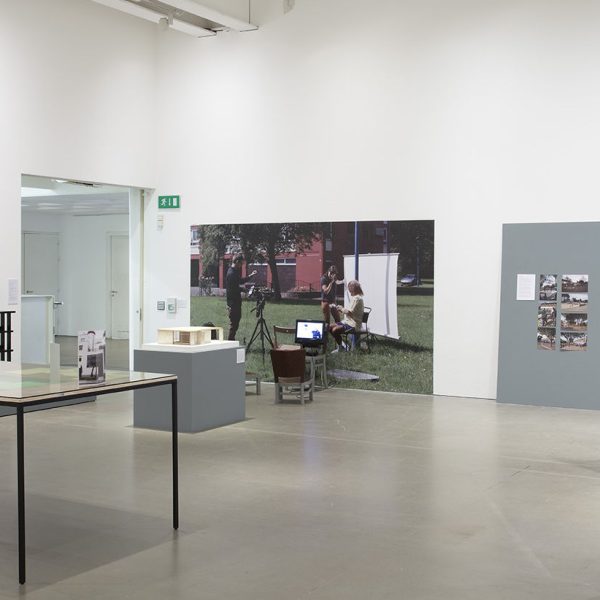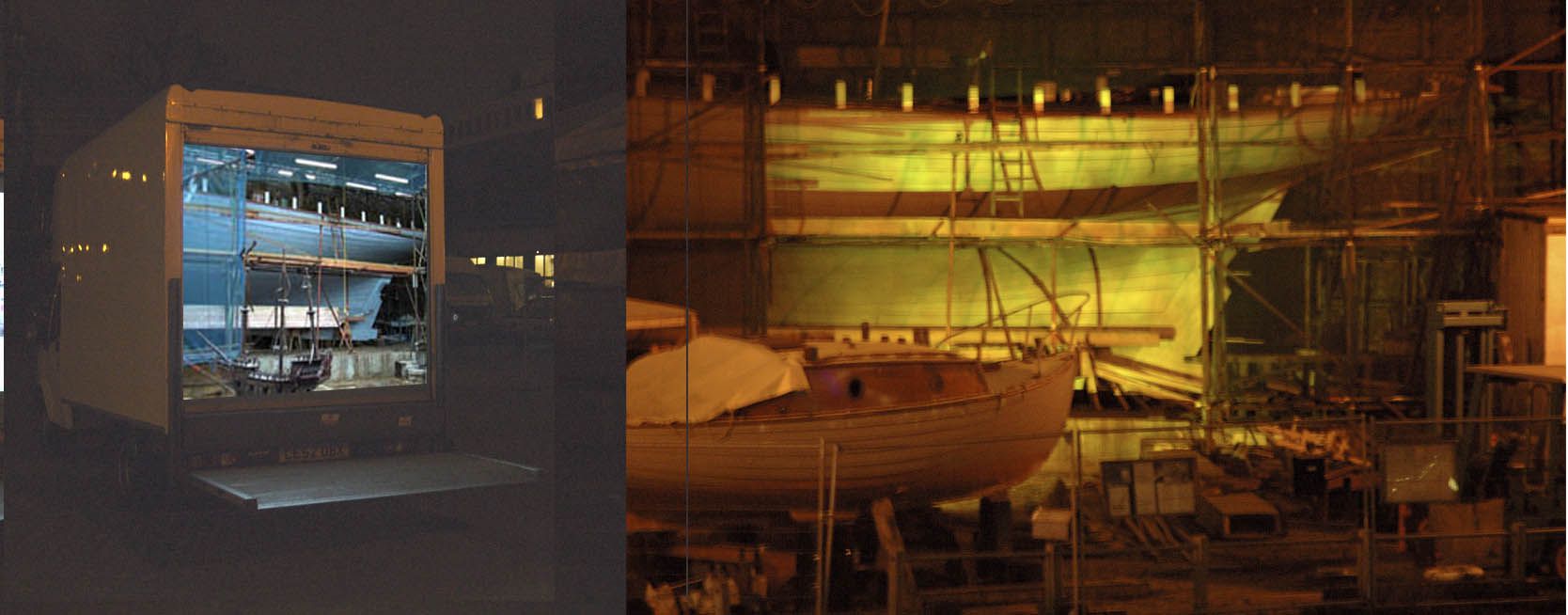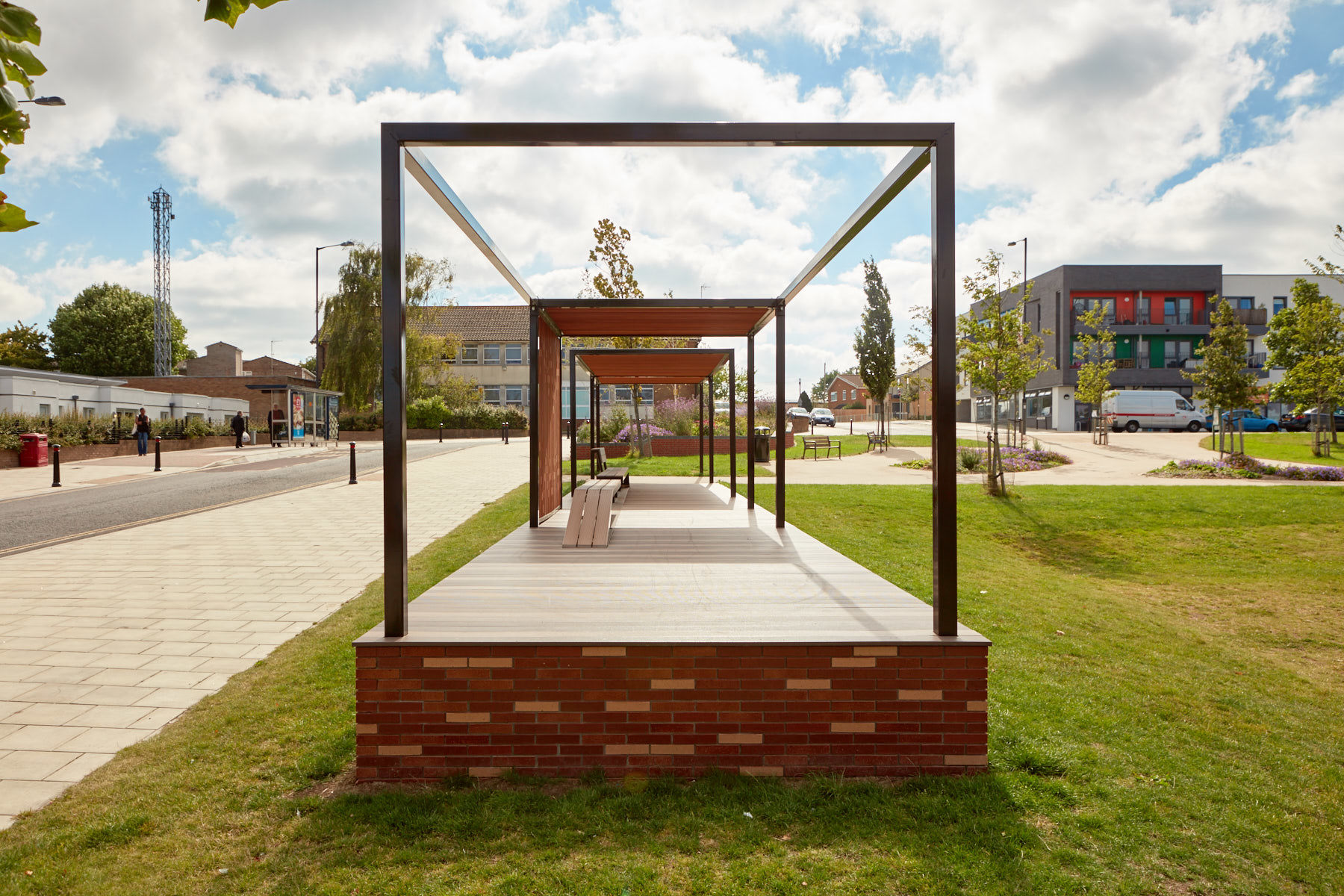
Synopsis
In order to meet a growing housing demand Bristol City Council’s Development and Special Projects team embarked on a major 15-year programme in 2012 to increase the supply of affordable housing across the city. As part of this work BCC Landlord Services committed to contribute to the programme by providing a proportion of the 1000 new affordable homes per year required. In tackling the issue the Council examined its stock of council housing and land in order to identify locations where new homes could be built. Kingsmarsh House and Bayton House (K&B) in Lawrence Hill is one of the first sites within the initial phase of this programme and as part of the development Bristol City Council commissioned muf architecture/art to develop an artwork working closely with the residents of both Houses.
Kingsmarsh House and Baynton House are 13/14 storey residential housing blocks which occupy an island site in Lawrence Hill. Built around 1960 the blocks are surrounded by open green space, access roads, garages and parking spaces. The perimeter of the site is public and permeable allowing the general public free access cross the site from the cycle path that passes by the site, as well as surrounding pathways.
The development plans for the site feature the erection of 12 new two storey homes in the grounds of Kingsmarsh House and Bayton House, conversion of three garages into a buggy store and recycling centre, landscape improvements, new car parking, and a new cycle path. Options were subsequently produced by BCC resulting in initial draft proposals and during November 2013 BCC invited all residents of Kingsmarsh and Baynton House (some 150 households) to the first consultation event. The event which was held within the existing Baynton House building provided an opportunity for the residents to express their opinion on the proposals being presented. Councillors, Area Coordinators and other stakeholders identified in the communications strategy were also invited.
muf’s work for the development is based around a two-stage programme of works which began with a process to develop a commission brief. This featured research on site and with residents of both houses to explore how improvements to the shared landscape could be used to create a meaningful spaces with degrees of enclosure and which could host various activities between existing and new residents. In doing so muf interviewed and filmed residents of both houses about a set topic – their favourite chair – in order to inform ideas for a public artwork in the grounds of K&B House. The interviews were edited and used to produce a film which was used as part of an exhibition at Arnolfini Gallery in 2014 entitled the ‘Promise’. The exhibition examined the role of design and art in the city and the relationship between a city and its residents. Focusing on significant points in the history and changing agendas of social planning, such as post war construction, and the increasing importance of green issues.
muf’s film with Kingsmarsh and Bayton residents was purposefully located in Gallery 3 at Arnolfini and adjacent to Stephen Willats’ seminal work, Brentford Towers (1985) which was also made in collaboration with residents of Council Housing blocks. For this work the residents of Brentford Towers selected objects of personal significance from their living rooms, alongside things seen from their apartment windows that also held some special meaning for them. Forming relationships and connections between these objects and interior and exterior life, Willats created a series of photo display boards which were installed every two days on different stairwells of Harvey House. Made for the residents and installed in this specific context, Brentford Towers was presented in the exhibition at Arnolfini alongside a number of projects that directly connect Willats’ work with other attempts of artist-driven architectural or urban regeneration projects.
The final element of muf’s work for Kingsmarsh and Bayton house will be completed in line with the development of the housing and landscape.
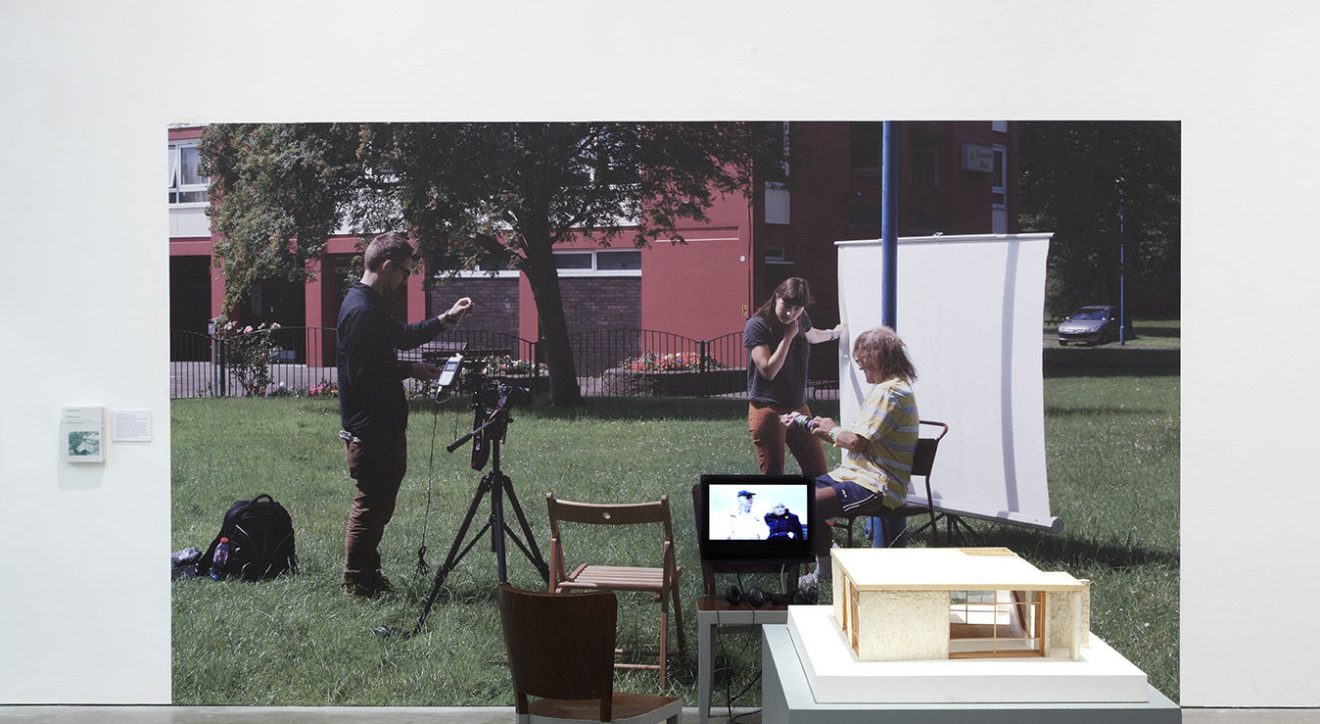
muf architecture/art
muf architecture/art was established in 1995 and is led by the founding partners Liza Fior, architect, and Katherine Clarke, artist. muf’s interdisciplinary work encompasses master planning, urban design, landscape design, buildings, temporary and permanent public art, participative research and digital platforms.
muf have pioneered a strategy of ‘incremental urbanism’, an approach to regeneration through art, urbanism and architecture that identifies and builds on the existing values of a place, this approach proactively makes the most of what is there and this responsive way of working, ensures that delivery on the ground is a sustainable step towards a vision of the future.
muf have a proven track record of making meaningful space for the child, integrated as part of any neighbourhood development. We have experience of successful working with formal and informal education organizations and our aim in these situations is to deliver schemes that are open-ended and which remain benignly uncertain and so provoke and establish the habit of an internal questioning in the end user, both child and adult, of the fabric of the built environment.
Over the last three years we have completed significant public realm projects, worked with developers and local authorities to advance the quality of design and established strategies and guidelines that have been adopted in their entirety and implemented. Both our build schemes and our research proactively inform planning policy to shape future places.
Although better known for public realm schemes, muf have consistently produced public and mixed use buildings with a particular emphasis on working with institutions to proactively extend the impact of the built beyond the building footprint to enhance and contribute to the wider context and public realm and where brief development the opportunity for an organization to develop.
