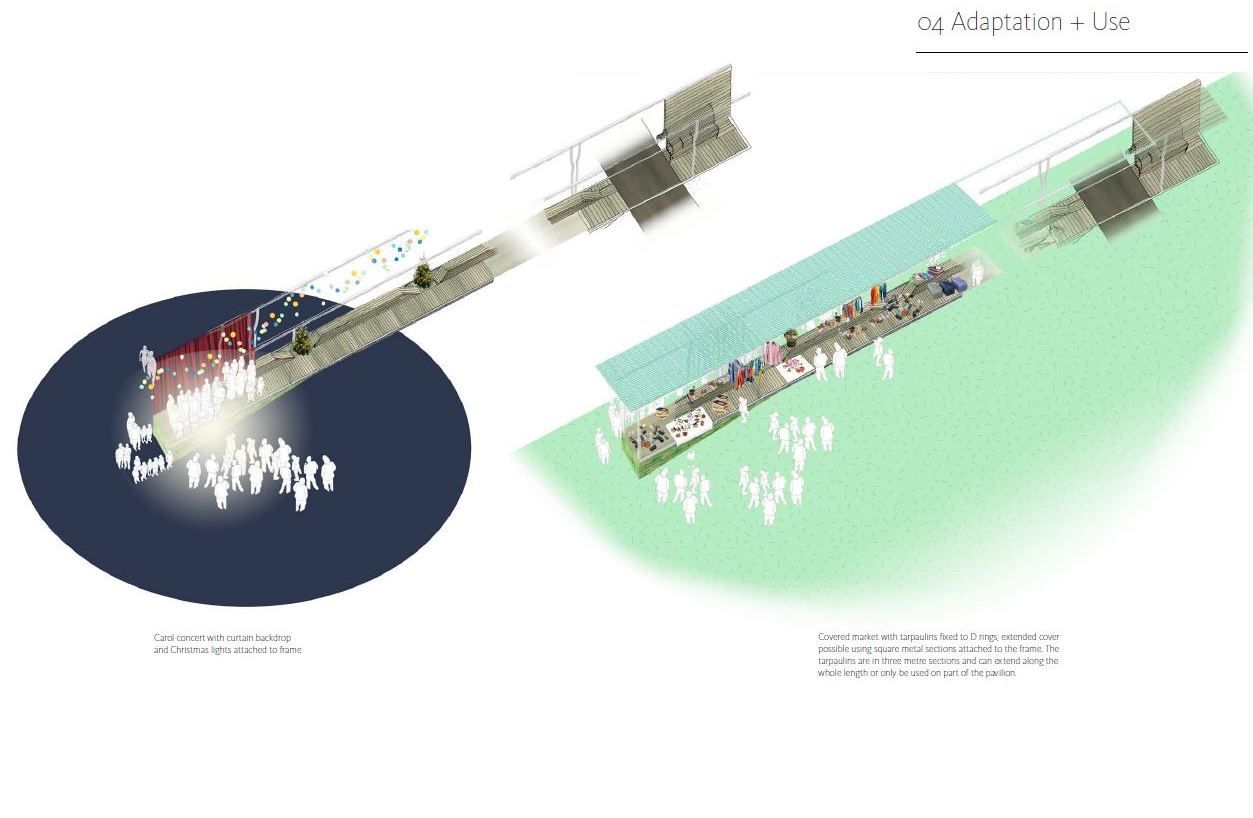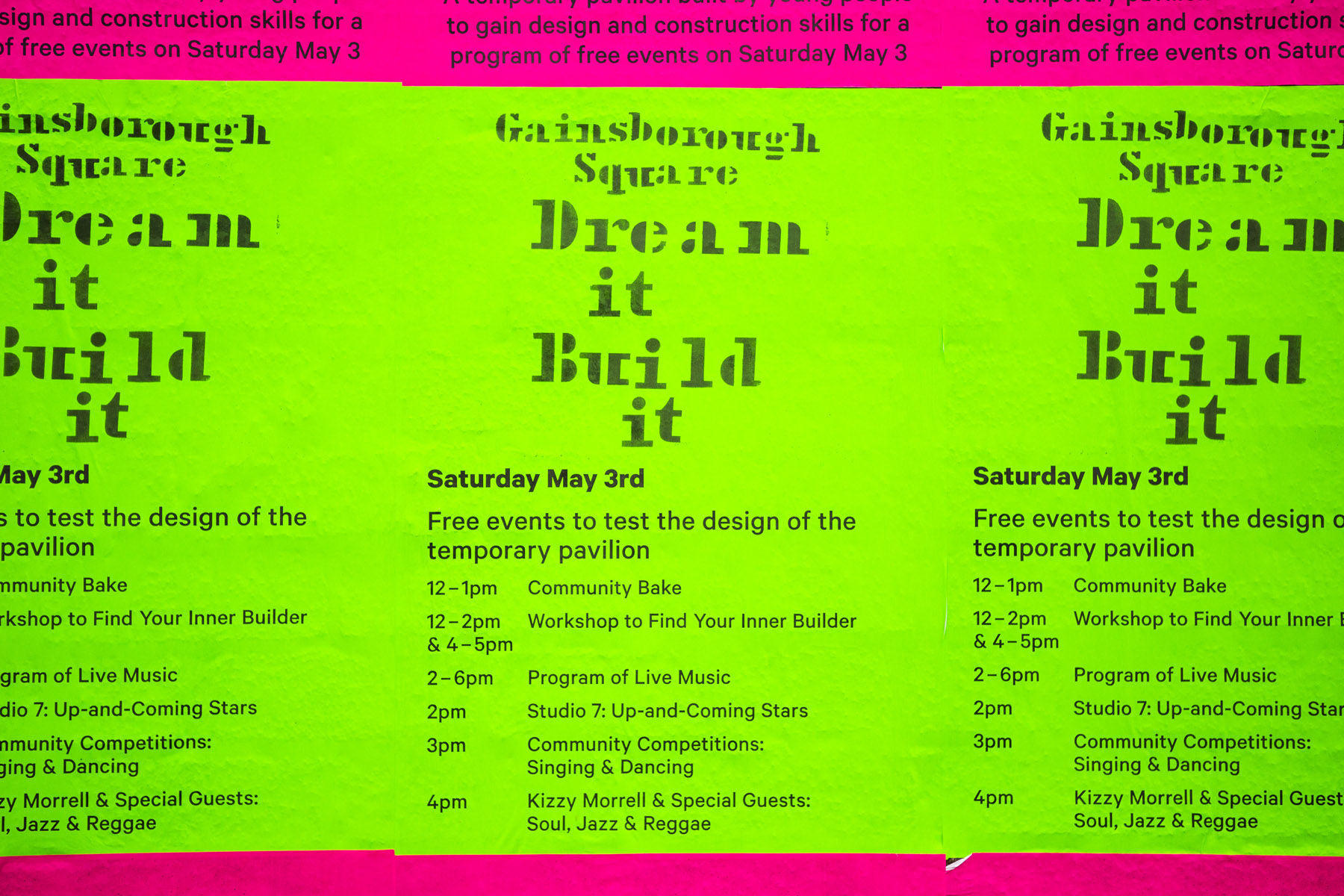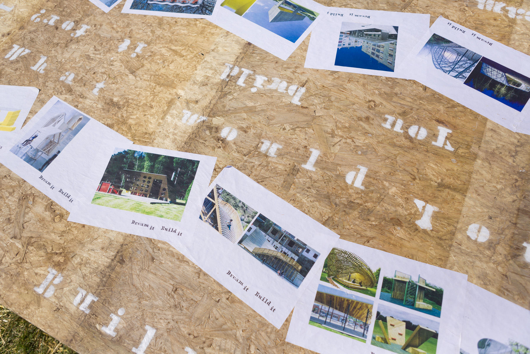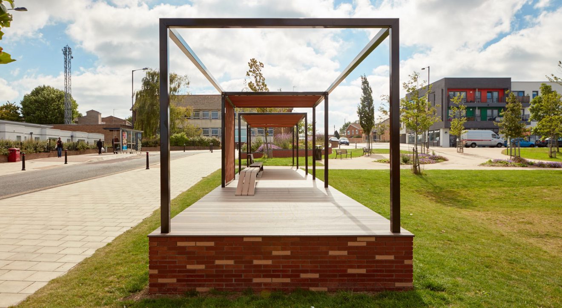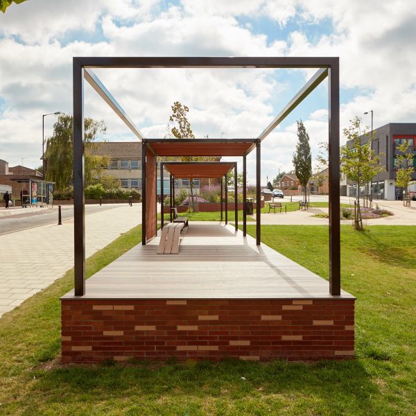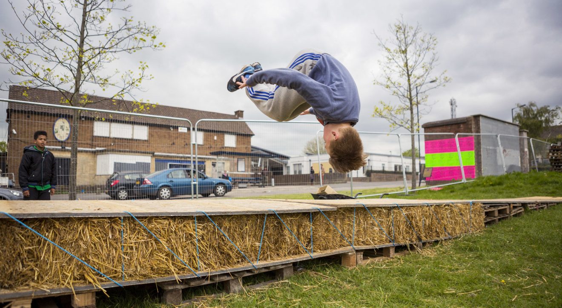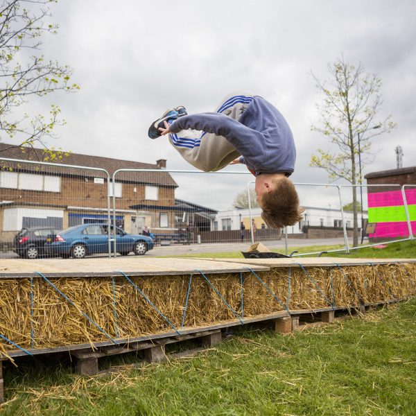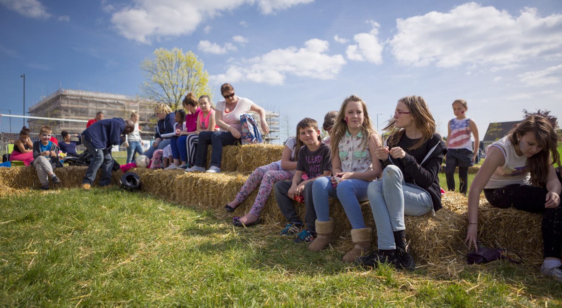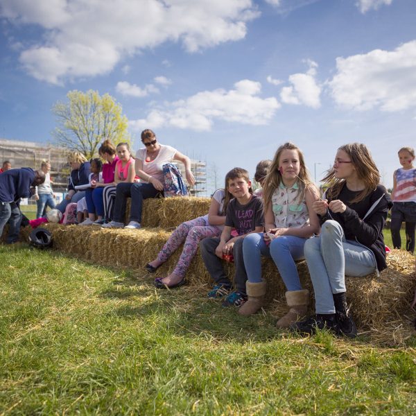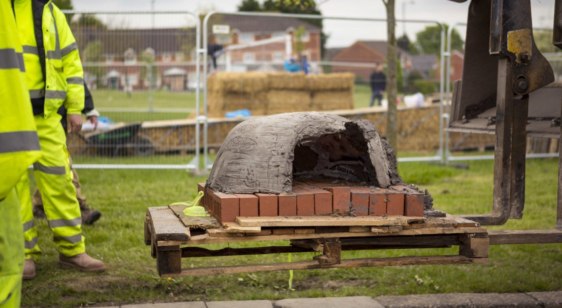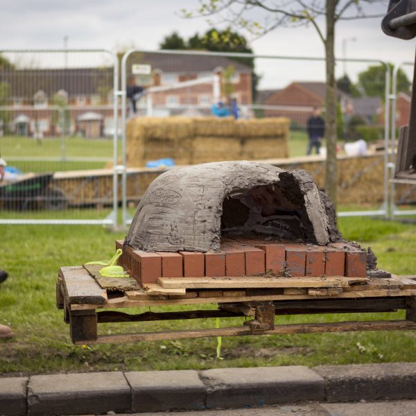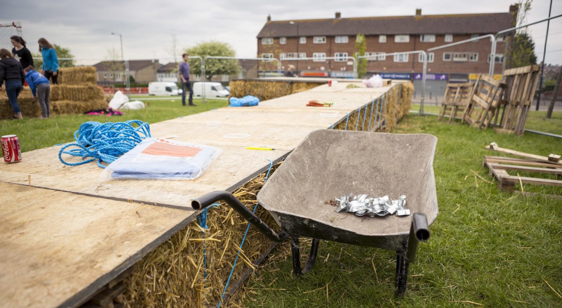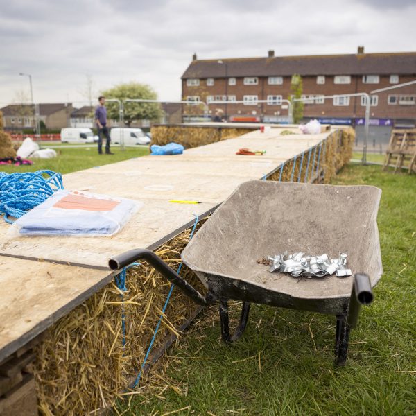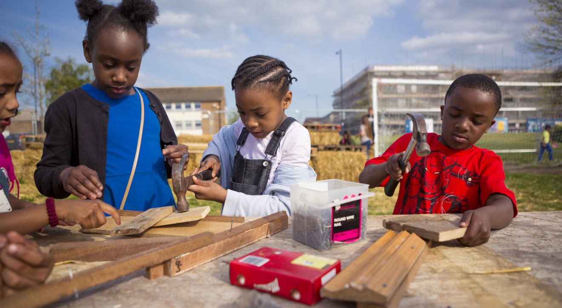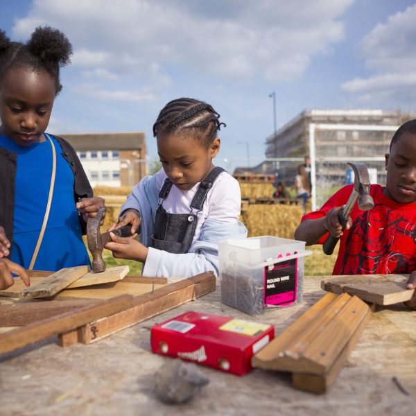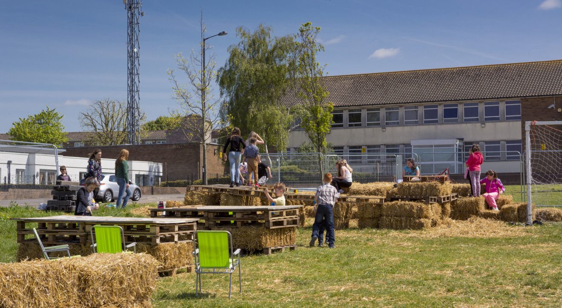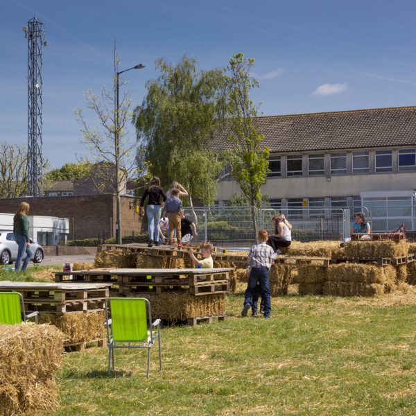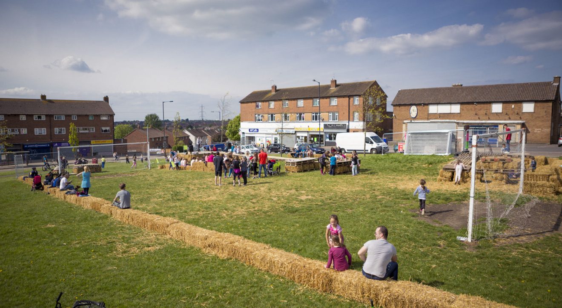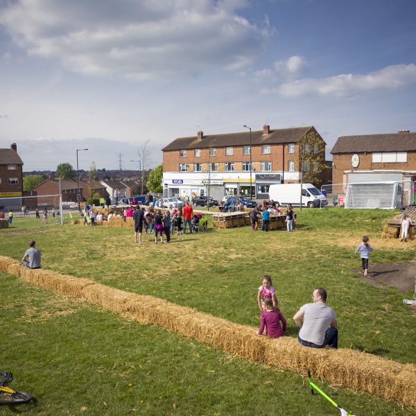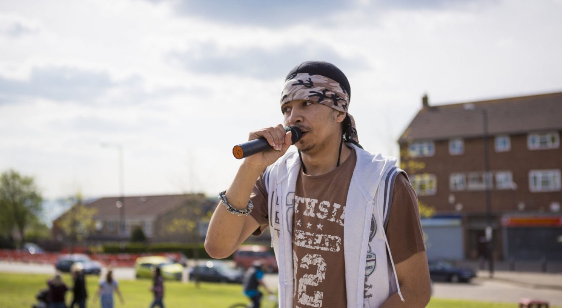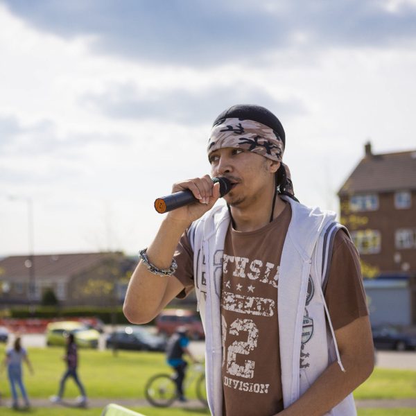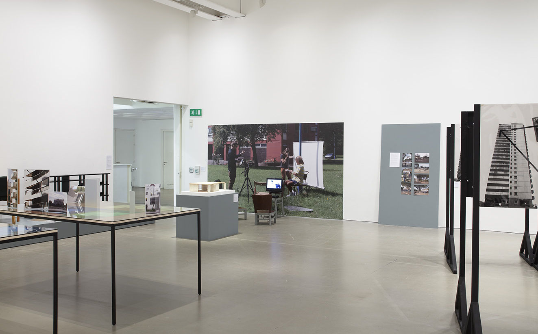
Synopsis
The redevelopment of Gainsborough Square is part of Bristol City Council’s Lockleaze Capital Environmental Improvement Project, a regeneration programme to redevelop Gainsborough Square and its immediate environs. As part of the development Bristol City Council commissioned muf architecture/art as artists on the design team to contribute to the overall public realm design of Gainsborough Square and to develop a series of temporary and permanent artworks.
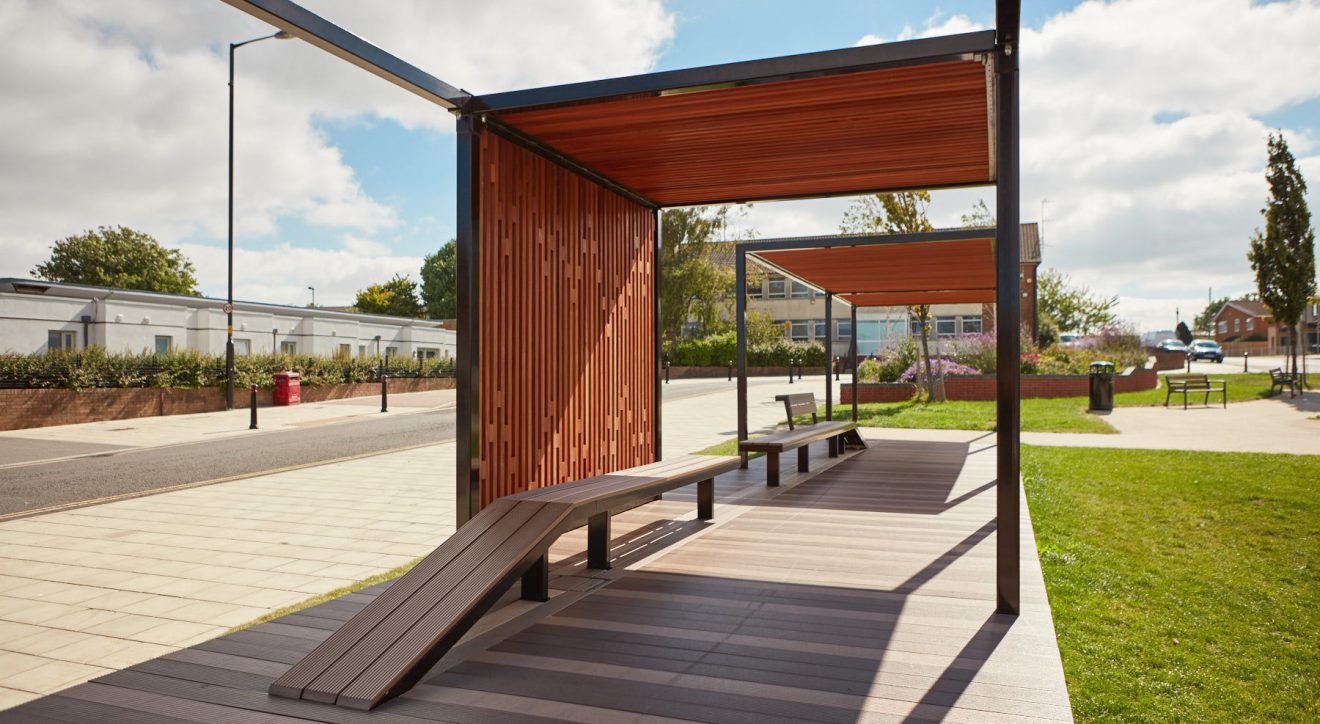
Focused around a three strand programme of work, muf’s involvement began as a ‘critical friend’ and lead artist on the Council’s design team for Gainsborough Square. With an open brief, Muf’s work evolved through preliminary research undertaken between the winter of 2012 and the spring 2014. During this period muf attended several community workshop events including those of the Lockleaze Voice Neighbourhood Development Forum (who are producing the Lockleaze Neighbourhood Plan) as the central green-space of the square was identified as a location for community activities and events to take place. This research identified the social and topographic opportunities and constraints for the project that informed muf’s contribution to the public realm design of Gainsborough Square.
The second strand of the project took place during May 2014 in the form of a temporary intervention designed as a form of ‘action research’ and in order to test ideas for the third and final strand; a permanent pavilion for Gainsborough Square. Entitled ‘Our Dream Today, Your Dream Tomorrow’ muf’s project was a temporary structure designed and built with local young people. Co-funded by BCC’s Economy, Enterprise and Inclusion team the project was focused on work with NEET’s (Not in Employment Education or Training) to foster an interest by young people in design and construction skills. By working with artists, architects, structural engineers and a graphic designer the project offered its participants an understanding of what it takes to build something in the public realm, team work, the differing aspirations of the local community, and how these aspirations can be evaluated to inform the design of the public realm.
The starting point for ‘Our Dream Today, Your Dream Tomorrow’ was eleven workshops with young people developed in association with Learning Partnership West who provided an official ASDAN accreditation to participants. A simple ramp and stage was constructed from straw bales, timber and rope located along the edge of the grass football pitch. The structure was built by the project participants, along with artists, architects, designers, UWE architecture students and a structural engineers occupying a cordoned off green space at the heart of the Gainsborough Square construction site. The placement of the project allowed the public to encounter it within the unfolding landscape construction works, raising awareness in the activity and the Council’s work in the area.
‘Our Dream Today, Your Dream Tomorrow’ remained in place for 3 weeks, during which time it was used to host a community music event, organised and delivered by local people and attended by over 100 people, including ward councillors, local shops and businesses, community groups and the police. The project informed an understanding of the ambitions and needs of younger and older people at Gainsborough Square and the realisation that for various generations to share the space they required an expanded territory where more than one thing at a time could happen. The project successfully enabled muf to identify the opportunities for a permanent work within Gainsborough Square, which resulted in the development of a proposal for a third and final strand; a permanent community pavilion.
muf’s permanent pavilion design builds on the knowledge gained from the consultation and action research. The pavilion which was completed August 2016, is formed from a simple orthogonal frame and deck to create a promontory space, extending some 25 metres and aligned with Gainsborough Square’s retained games area. The pavilion comprises two spaces with wind break walls and louvered ceiling, one with a conventional bench with a high back and arm rest, the other with a long low undulating bench. The pavilion frame is designed with fixings so that tarpaulins can be attached to create a covered market / event space, together with a power supply for community film screenings, lights and other events. The materials and detailing are simple, low cost, robust and elegant. The clean and simple form of the pavilion allow it to be easily adopted and adapted for different activities by the community for whom it was designed.
muf architecture/art
muf architecture/art was established in 1995 and is led by the founding partners Liza Fior, architect, and Katherine Clarke, artist.
muf’s interdisciplinary work encompasses master planning, urban design, landscape design, buildings, temporary and permanent public art, participative research and digital platforms.
muf have pioneered a strategy of ‘incremental urbanism’, an approach to regeneration through art, urbanism and architecture that identifies and builds on the existing values of a place, this approach proactively makes the most of what is there and this responsive way of working, ensures that delivery on the ground is a sustainable step towards a vision of the future.
muf have a proven track record of making meaningful space for the child, integrated as part of any neighbourhood development. We have experience of successful working with formal and informal education organizations and our aim in these situations is to deliver schemes that are open-ended and which remain benignly uncertain and so provoke and establish the habit of an internal questioning in the end user, both child and adult, of the fabric of the built environment.
Over the last three years we have completed significant public realm projects, worked with developers and local authorities to advance the quality of design and established strategies and guidelines that have been adopted in their entirety and implemented. Both our build schemes and our research proactively inform planning policy to shape future places.
Although better known for public realm schemes, muf have consistently produced public and mixed use buildings with a particular emphasis on working with institutions to proactively extend the impact of the built beyond the building footprint to enhance and contribute to the wider context and public realm and where brief development the opportunity for an organization to develop.
‘Our Dream Today, Your Dream Tomorrow’ was commissioned by Bristol City Council and produced by muf: architecture/art with Learning Partnership West, the Vench, Jono Lewarne, Alun Griffiths Contractors, and Peter Beresford. Muf’s work in Lockleaze is the first component of ‘Open Fold’, an area wide public art programme for Lockleaze devised by Paul O’Neill, as part of the larger Lockleaze capital environmental improvement project.
Open Fold is a Lockleaze wide public art programme developed with Dr Paul O’Neill. This programme is being developed in close dialogue with Bristol City Council’s City Design Group. The aim of the project is to deliver commissions in the ward, with focus around Gainsborough Square and its surrounding streets, which will increase employment opportunities and housing numbers and provide better links within the estate and to the city. The project is funded using s106 monies secured by the Council from the former Hewlett Packard site in Lockleaze. The project has been developed with the Council’s economic regeneration team specifically to create training initiatives for local young people.
Lockleaze is part of the Horfield and Lockleaze Neighbourhood Partnership. Lockleaze Voice Neighbourhood Development Forum, are currently (2014) producing a Neighbourhood Plan under the Localism Act. This plan follows on from the ‘The Community’s Vision for Lockleaze’ (2009) which identifies the regeneration of Gainsborough Square as one of the aspirations of Lockleaze residents.
The Lockleaze estate was built in the early 1950s as part of the ‘garden city’ program. The square was conceived as the heart of the ‘village’ with the civic amenities of the church, the pub, the police station, shops and housing located around the perimeter. The entire neighbourhood, including the original church, was built using a system of prefabricated concrete panels dressed with brick and render. Subsequent development has substantially altered the scale, grain and materiality of the perimeter facades of the square, with a detrimental impact on the original sense of enclosure and identity.
Parts of the residential neighbourhood are undergoing a long term demolition and rebuilding program. ‘The Hub’ development comprising housing, community buildings and business units was recently completed on the east side of Gainsborough Square and other sites have been cleared or have empty houses awaiting demolition and redevelopment. The City Council has committed to the regeneration of Gainsborough Square and has been undertaking a public realm project of which this commission is a part.
Learning Partnership West positively changes the lives of children and young people. This is achieved through fun events, learning opportunities and jobs to engage and inspire. LPW take commitment to children and young people to the next level through direct involvement in our recruitment, our youth board and through employment within our company. At its heart LPW is committed to communities. We are a social enterprise that makes no profit. Everything LPW does reflects it commitment to the community of children and young people and local communities themselves. LPW believes in the strength of its communities, which all staff are rooted in, often coming from the areas that they serve. Our highly qualified and professional staffs has a diverse range of skills, knowledge and experience
ASDAN is a charitable social enterprise with awarding body status, providing courses to thousands of UK and international schools, colleges, youth centres and training providers. ASDAN’s programmes and qualifications offer flexible ways to accredit skills for learning, skills for employment and skills for life. ASDAN offers qualifications at Entry 1, 2 and 3, Levels 1 and 2, Level 3 and Level 4. They are approved for pre- and post-16 provision by the regulatory authorities for England (Ofqual), Wales (DfES) and Northern Ireland (CCEA), and by the Secretary of State under Sections 96 and 97 of the Learning and Skills Act. Many of ASDAN’s qualifications are approved within the Qualifications and Curriculum Framework (QCF) and are eligible to be used within Foundation Learning provision.
Jono Lewarne is a graduate of the Graphic Design programme at The University of the West of England (UWE), and designer at Bristol based City Edition Studio which he established in 2011. He is a member of The International Society of Typographic Designers.
Peter Beresford (MIStructE) is the Co-Director (with Mark Mitchell (MICE) of Structural Solutions Management Ltd, a firm of Consulting Engineers based in Bristol and Wiltshire. Established in 1995 they have been involved in a huge variety of structures in almost every form, from new build to refurbishment projects. Structural Solutions Management Ltd believes that structural arrangement and detailing are an integral part of every design which should be developed simultaneously with the architecture and services design. They endeavour to contribute significantly to the creative input, in a practical sense, wherever possible.
