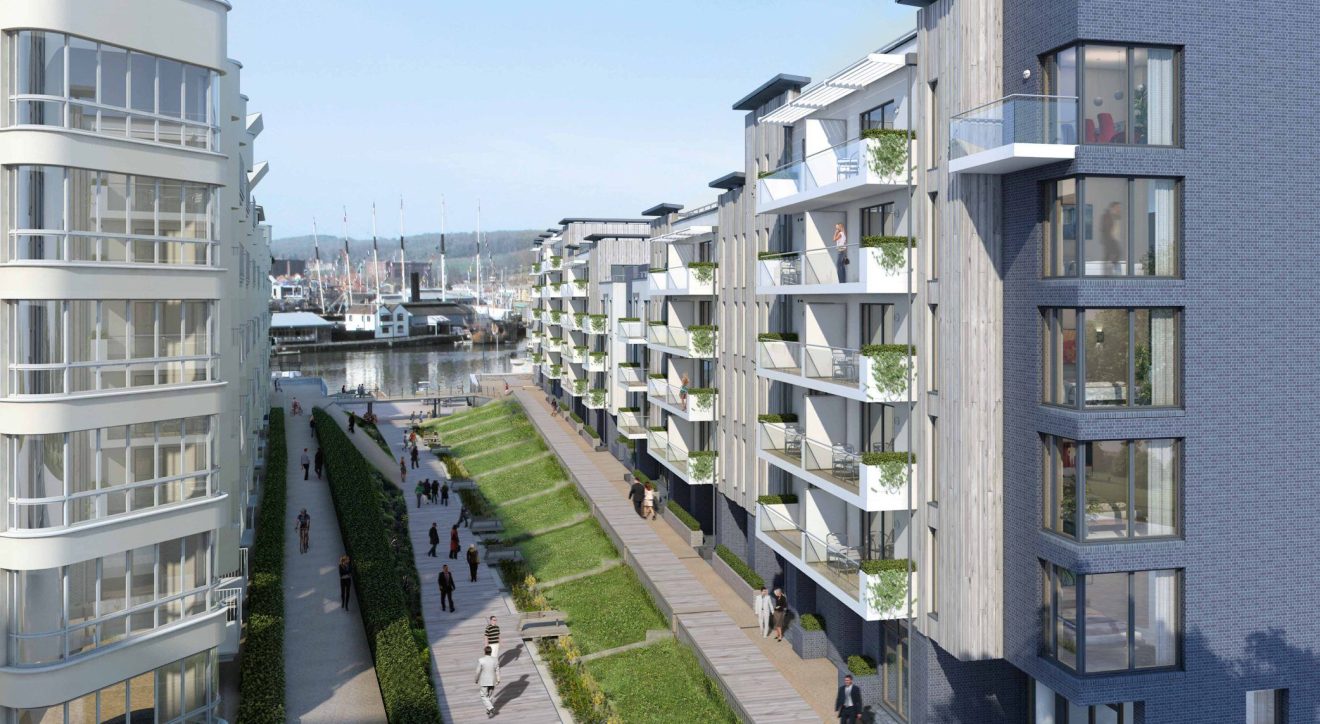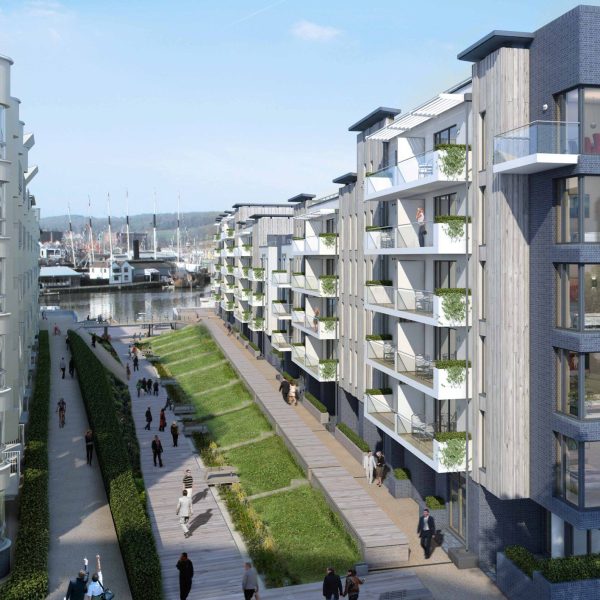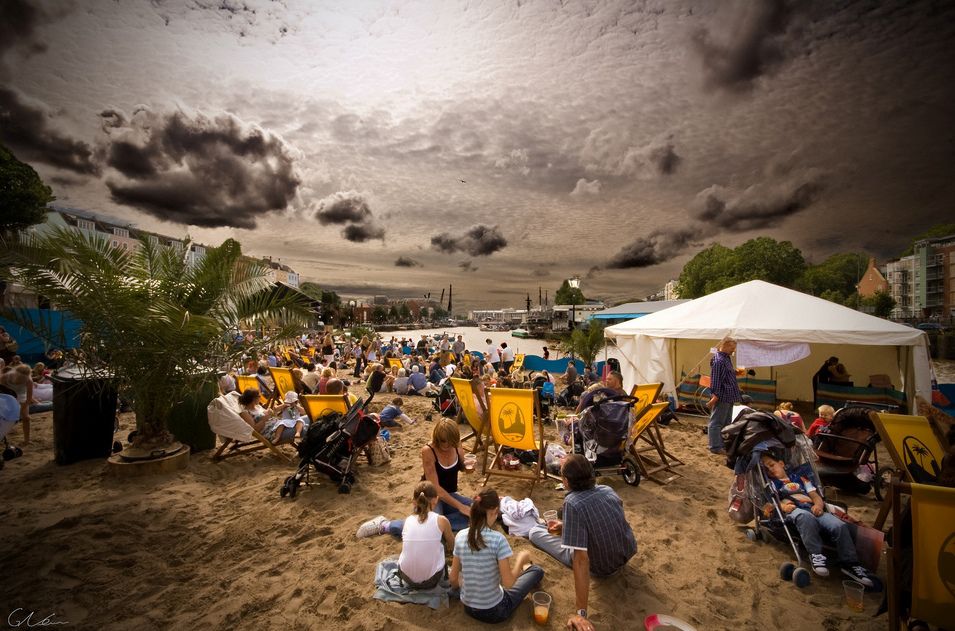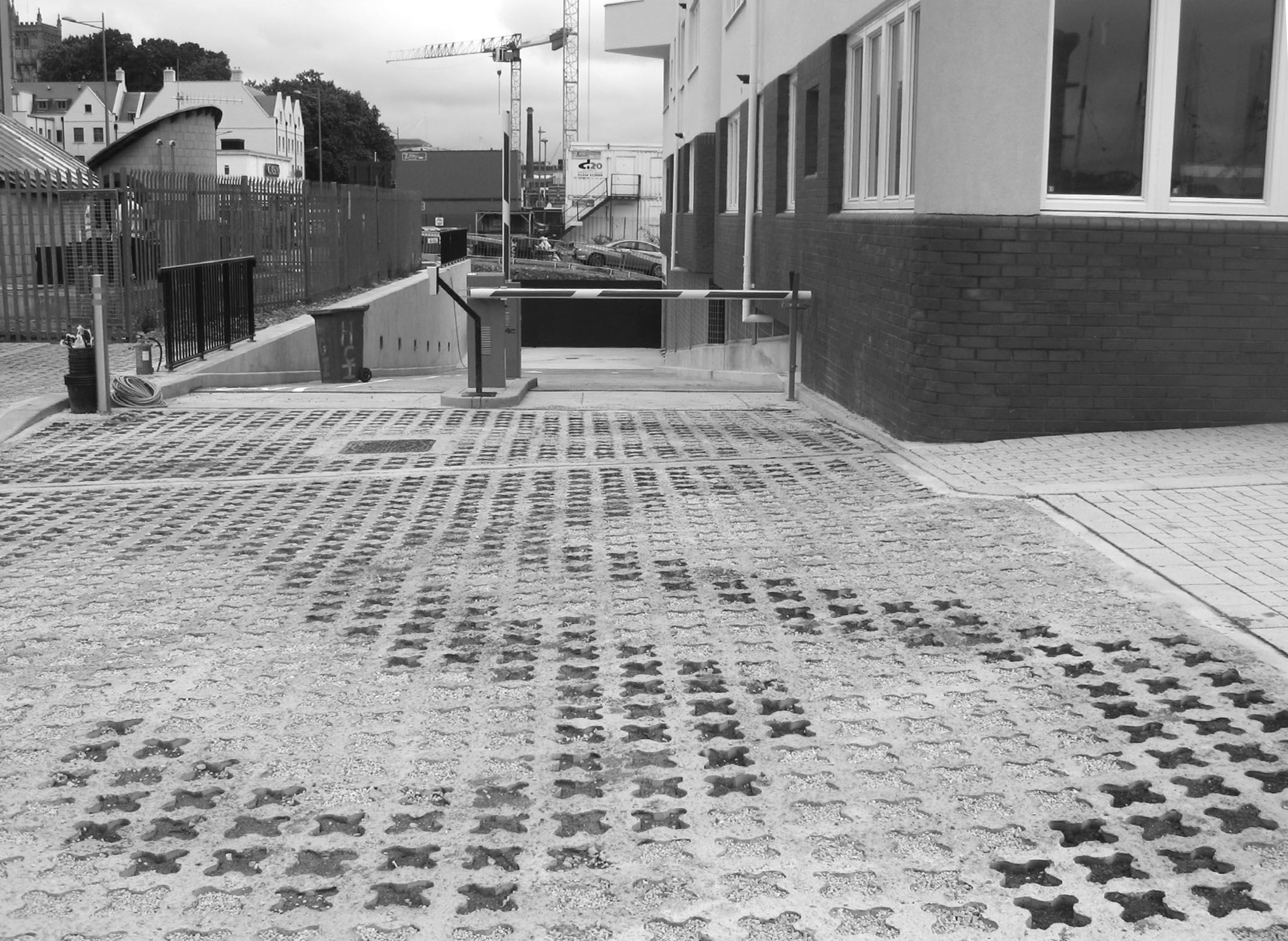
Synopsis
Developed as part of Grant Associates master plan for Crest Nicholson’s waterside development, the Promenade is an integrated artwork by Calgary based artist/architects Sans Facon.
Description
The main intention behind the design of the Promenade is to create a bold, simple space at the end of the Brunel Mile that complements the other mainly mineral spaces along it. A space with a clear identity, pleasant to walk through back and forth and stop alongside whilst not being a destination in itself, in dialogue with the harbour side, presenting the view to the SS Great Britain, working with and expressing the slipway aspect of the site.
The space generated by the drop of levels and the surrounding buildings is very similar to gully spaces in a ‘natural’ landscape. The project utilises these particular man-made conditions to create a landscape specific to the space, which will be fed by the runoff rainwater from the surrounding buildings.
The different growing conditions (slope, orientation, rainwater runoff) are highlighted by the use of a variety of biodiversity and habitats (grasses, damp grassland, marginal vegetation and woodland groundcover). Combine with these conditions the experience of the harbour side (ruderal plants and riparian habitat) is drawn up into the Promenade.
Specially selected grasses and planting species have been carefully considered and positioned within the landscape in accordance with their individual water needs. Water dependant species will be located at lower gradients while those with less need planted at higher gradients. Rainwater run-off will then be collected prior to entry to the Harbour Inlet and re-circulated as necessary thereby keeping maintenance costs for Bristol City Council low.
The boardwalk passing through the space will act as the main thoroughfare floating over the landscape with side jetties allowing points of rest. Access to the meadow on the sunny side is open as a slower space of tall grasses.
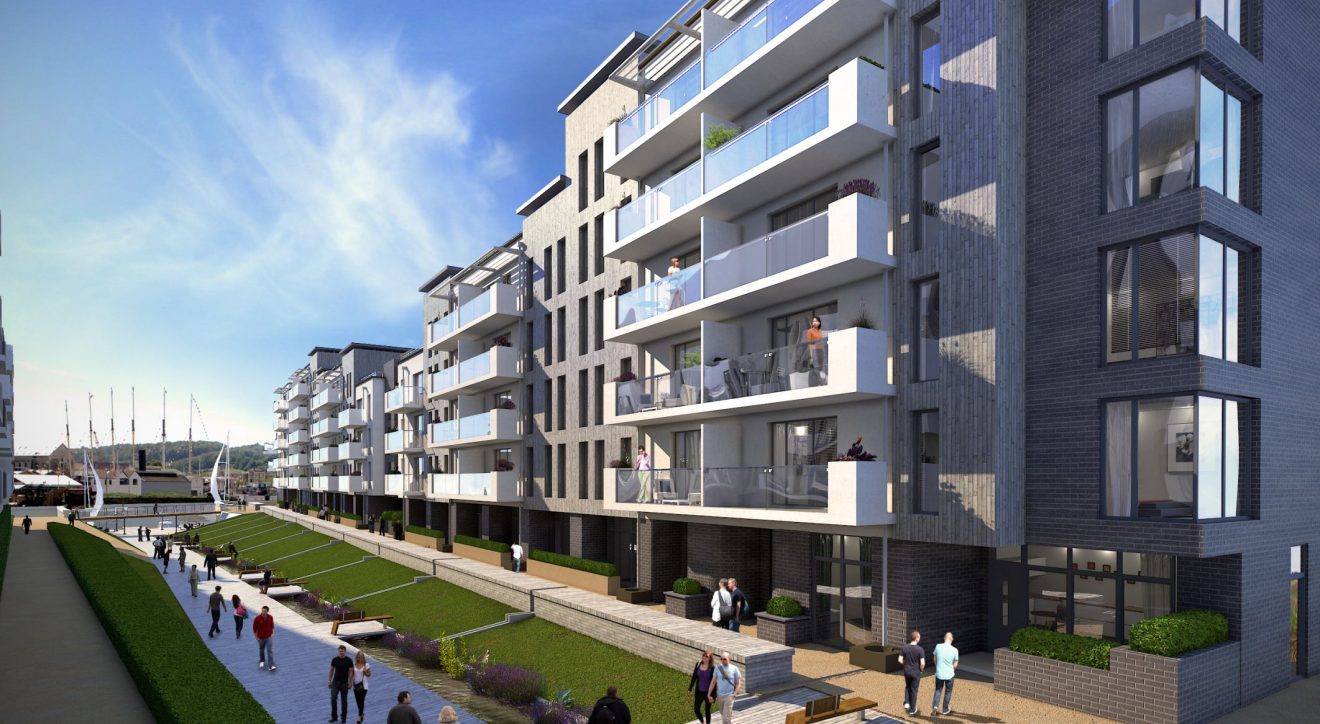
Sans Facon
Artist and architect duo Sans façon, Tristan Surtees and Charles Blanc, explore the relationship between people and places through their site-specific projects which range from ephemeral performances and permanent pieces in public spaces, to developing and implementing strategies involving artists in their thinking and re-qualification of specific places.
The majority of their work renews awareness and tempts interaction with the surroundings and are developed in close collaboration with communities, organisations and individuals including City councils, theatre companies, architects and composers.
They like to see the role of the artist and of art as a catalyst in a process of raising questions and inviting one to look and think differently. They aim to create work that can be valued, not solely as product but for what it reveals, what it allows to be seen, enjoyed and thought about.
Artist involvement in built environment projects generates an opportunity for continuous exchange with the locale, its people, its spaces and its belonging to a wider context. Beyond a way of looking, the artists interventions allow to share a situation for all parties involved, creating continuity between the existing and the future of the place.
Current projects include: Watershed+, a city-wide program for the City of Calgary to renew the relationship between citizens and watershed where artists and artistic practices are embedded within the City’s core activities, participating as members on infrastructure design teams, contributing to project design, development of events, community education and communication; Laycock Park, part of the design team for an urban park in Calgary, including temporary and permanent interventions; Limelight: Saturday Night, an international light installation and video work exploring the potential of public spaces by expanding the role of urban lighting, replacing street lighting with theatre follow spots in ten cities; Urban Orchard, design and implementation of a public space for Worcester University City Campus.
