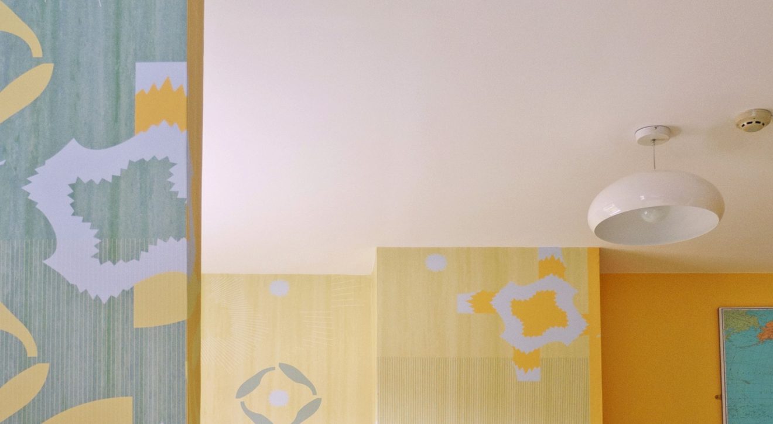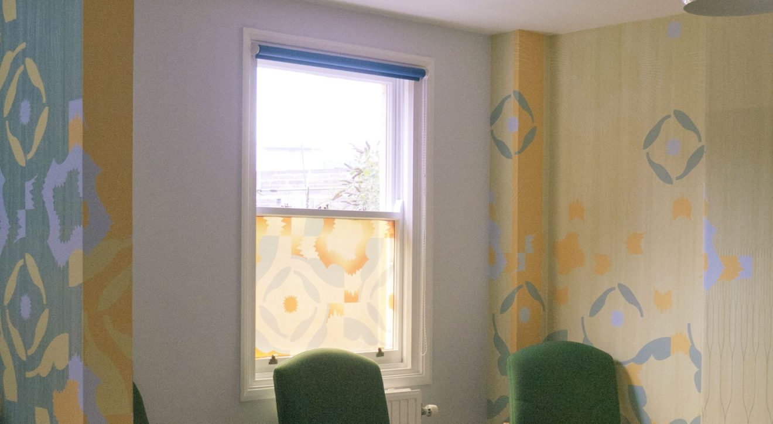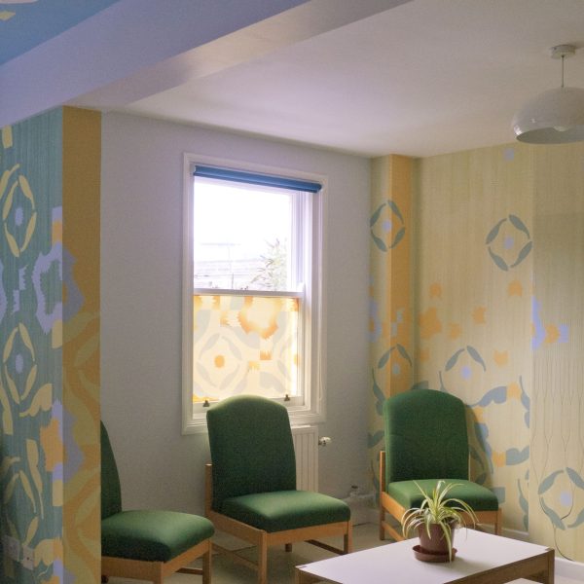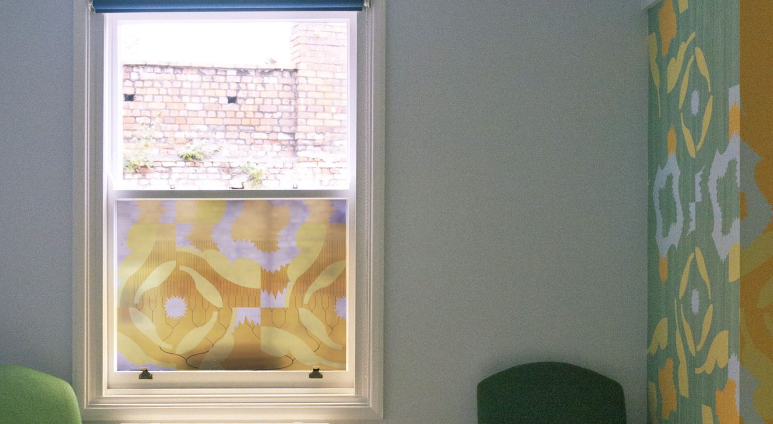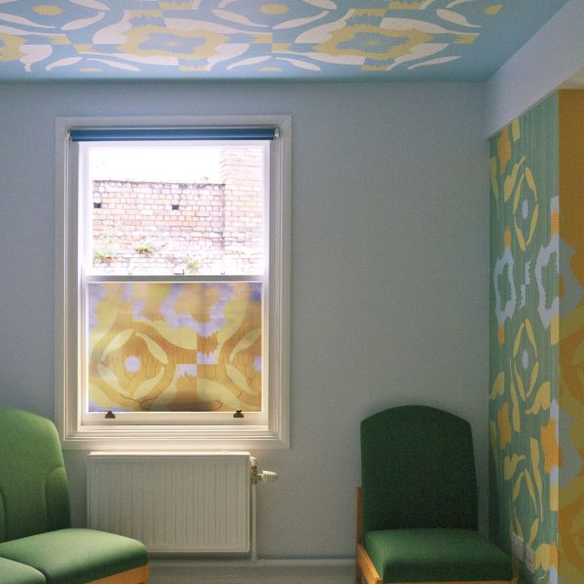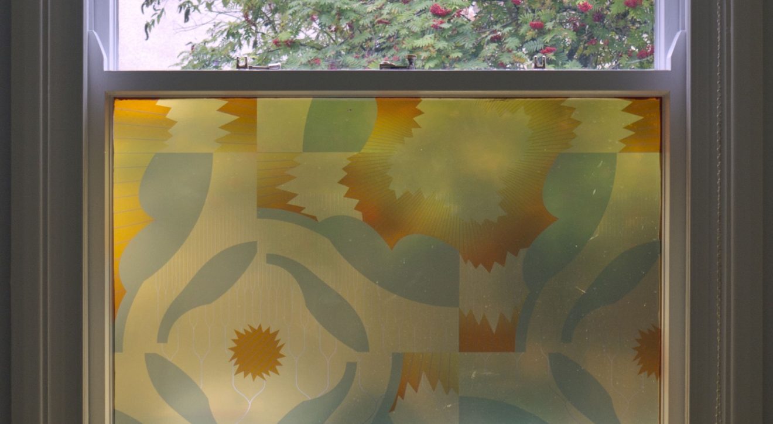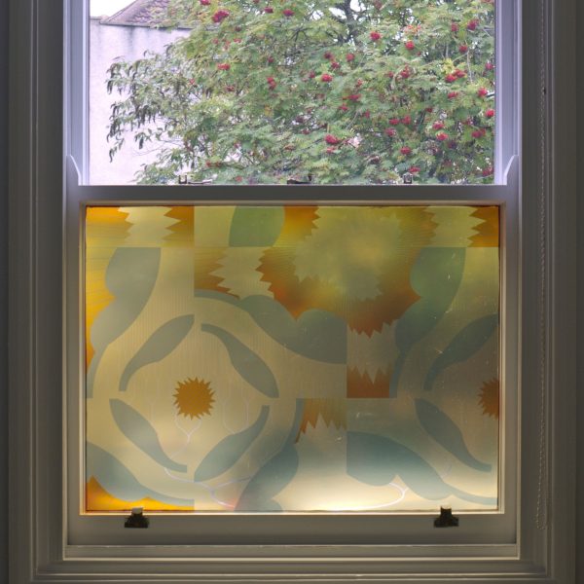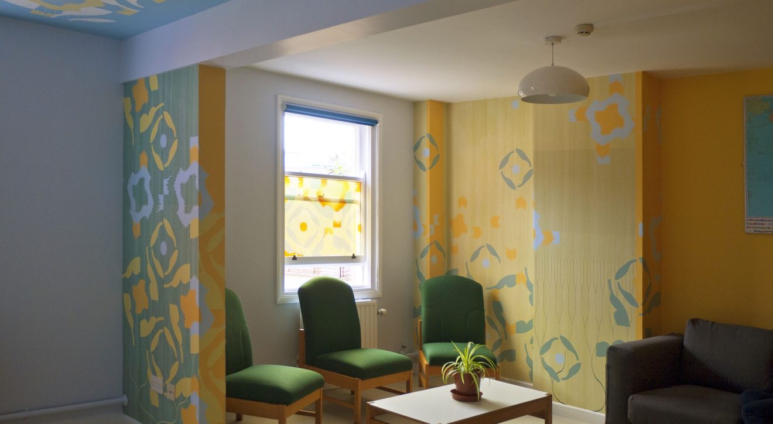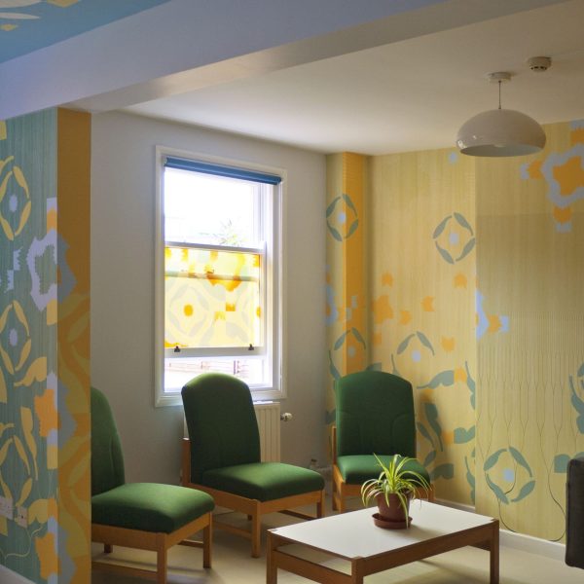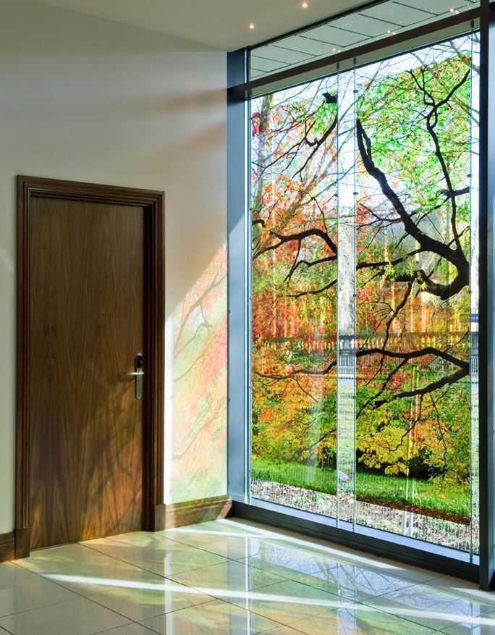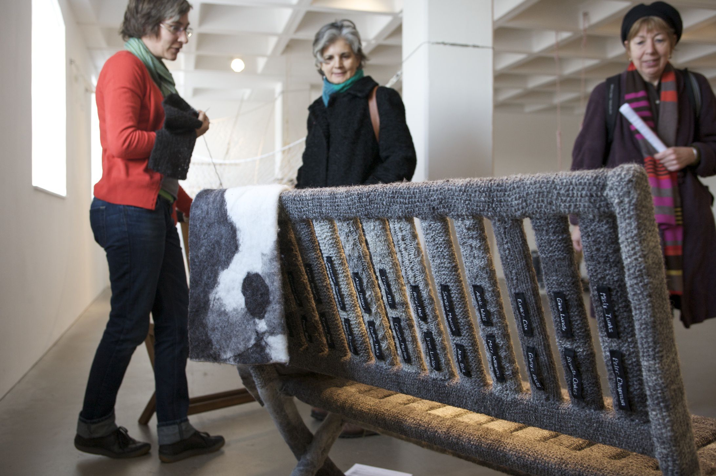
Synopsis
Once a row of terraced houses, Ron Jones House is a property In Stokes Croft run by Elim Housing to provide supported accommodation for adults. As part of the development Bristol based art consultants Ginkgo employed artist Sasha Ward to develop the public art for the scheme. The project, which focused on the building interiors, responded to the residents’ needs with a focus on communal spaces where people would want to spend time.
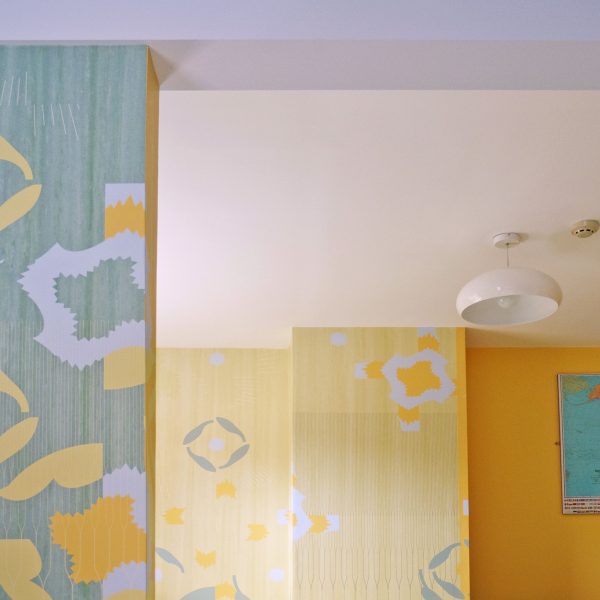
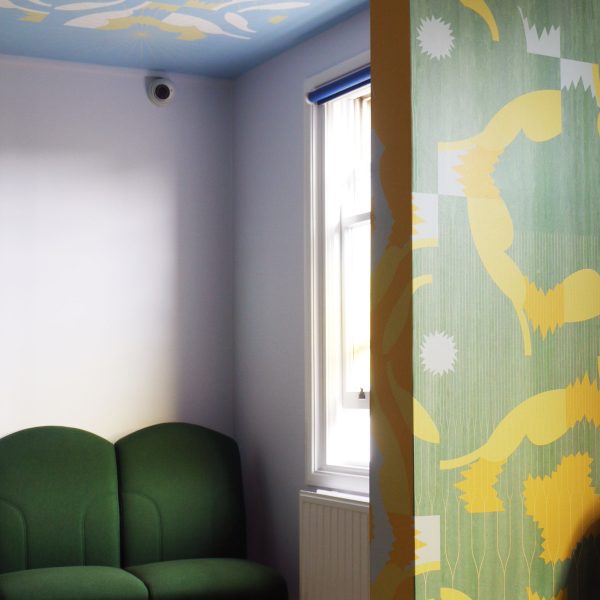
"Some of the best patterns are the simple ones revealed in patches through concrete or grass."Sasha Ward
The main focus of the commission was the Quiet room and IT room – two rooms which were much in need of a fresh approach and a clear aesthetic. Working with staff and residents Sasha transformed the space with colour and pattern extending to the floor, walls, windows and ceiling. The design, which grew from a pattern the artist designed, was based on aspects of the Ron Jones House that the residents liked.
As the artist has noted: “The existing carpet was particularly grotty, so the plan was to replace it with a patterned floor cut from three colours of linoleum laid in the centre of the room with the design growing in density towards the two windows. It was only when I printed the pattern out full size and placed it on the floor that I remembered what my initial inspiration must have been and dug out my photos from a recent trip to Ostia, the harbour city of Ancient Rome, and to Hadrian’s Villa nearby. At both sites current excavations are revealing more buildings, many with black and white mosaic floors based on circles. Some of the best patterns are the simple ones revealed in patches through concrete or grass.”
The final design for the house used a repeating three colour motif based on the artist’s original ideas, and mostly achieved by stripping parts of the pattern away and allowing other parts to float around. All the surfaces in the room were used by the artist as a decorative canvas, which she employed to create separate spaces for quiet working, privacy and for companionship.
Sasha Ward is an artist who has been working to commission on projects in public buildings since she graduated from The Royal College of Art in 1985. Her work has broadened from architectural glass, with a specialism in enamelled glass, to the use of other materials and techniques such as printed acrylics and vinyl.
Ginkgo Projects is an independent consultancy offering art curation and commissioning services to a wide range of clients.
Our philosophy is driven by a desire to create unique opportunities for artists and designers. We aim to contribute fresh perspectives to built and natural environments that challenge assumptions about the spaces we inhabit.
Our clients include developers, local authorities, landscape and architectural practices and environmental and arts organisations. We create real opportunities for clients and artists to produce innovative work appropriate to the context, whether this is a new building or public space, work that is integrated into a space, stand-alone work or exhibition.
Ron Jones House is located within the Stokes Croft area of central Bristol. Elim Housing run Ron Jones House as a service for Bristol City Council and provide housing and support to 42 people aged 22 to 65 years. This is short term accommodation and residents can stay at the project for up to 18 months. The project is funded by Bristol City Council – Supporting People. The staff team at Ron Jones House provide a low level of support to residents. They are on site Monday to Friday with flexible working hours in order to meet the needs of the residents living at the project. A programme of one-to-one and group support is focused on the needs and goals for the future for residents. The project has 42 single bedrooms with shared kitchen and bathroom facilities.
