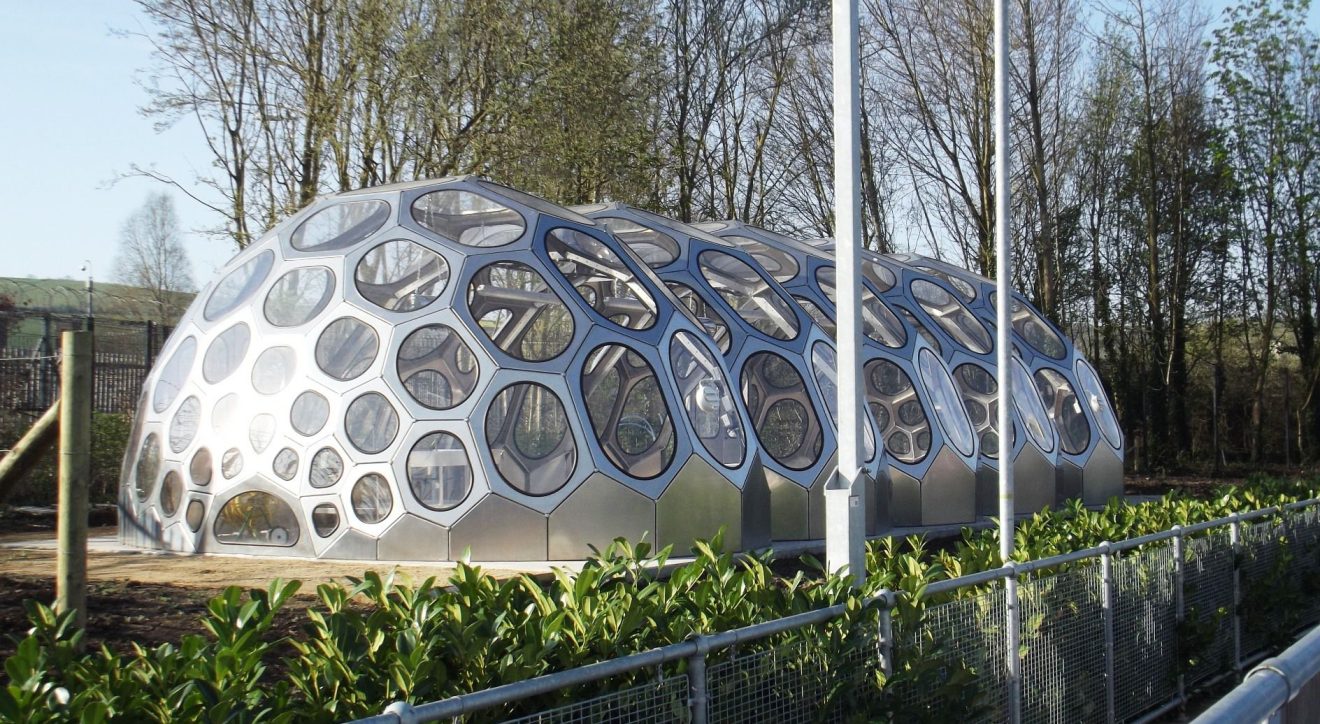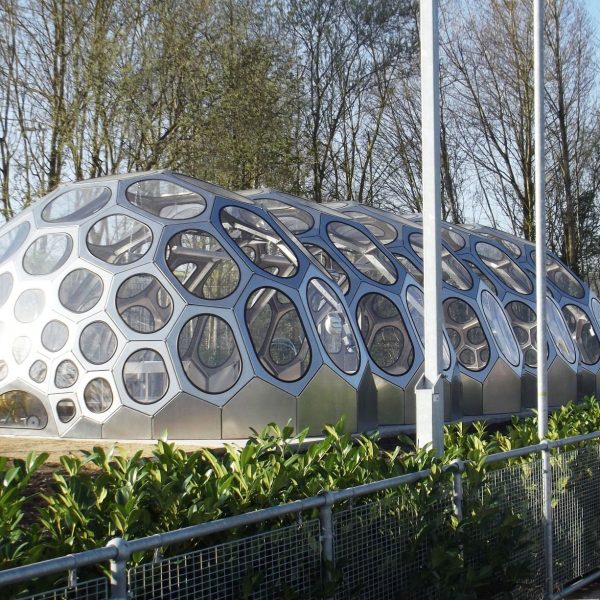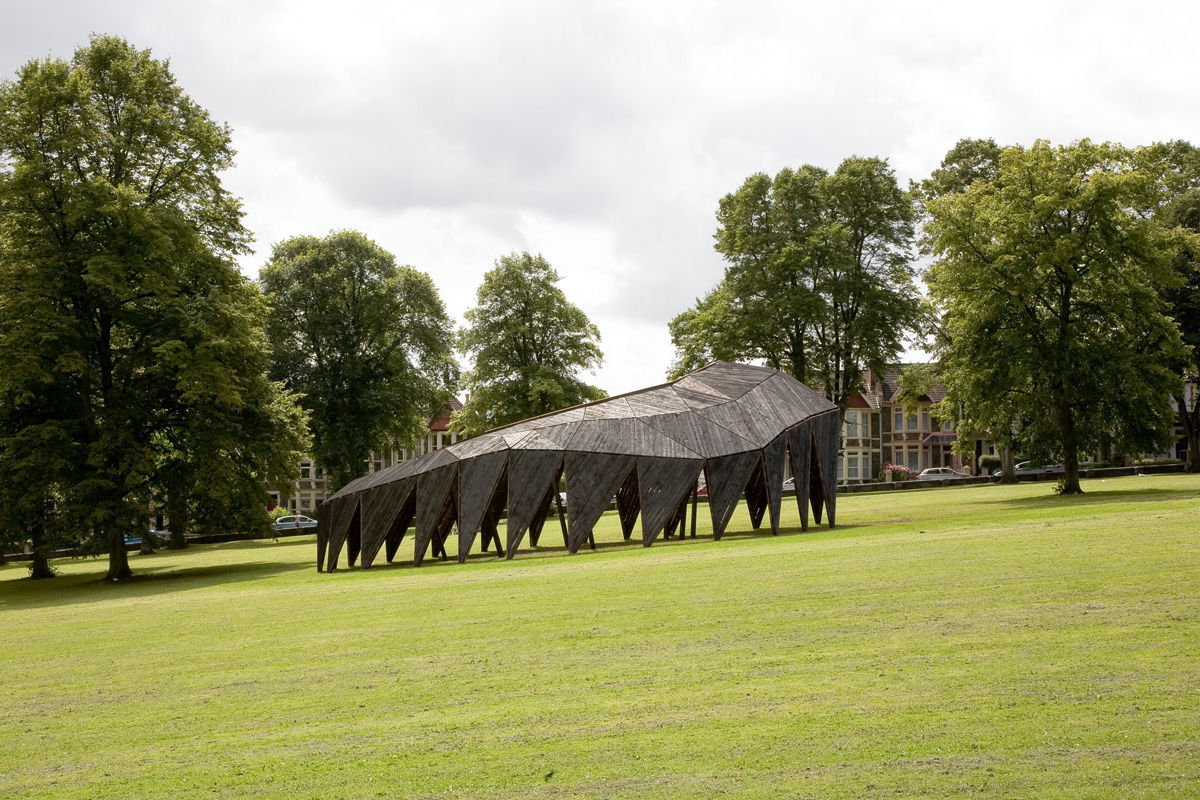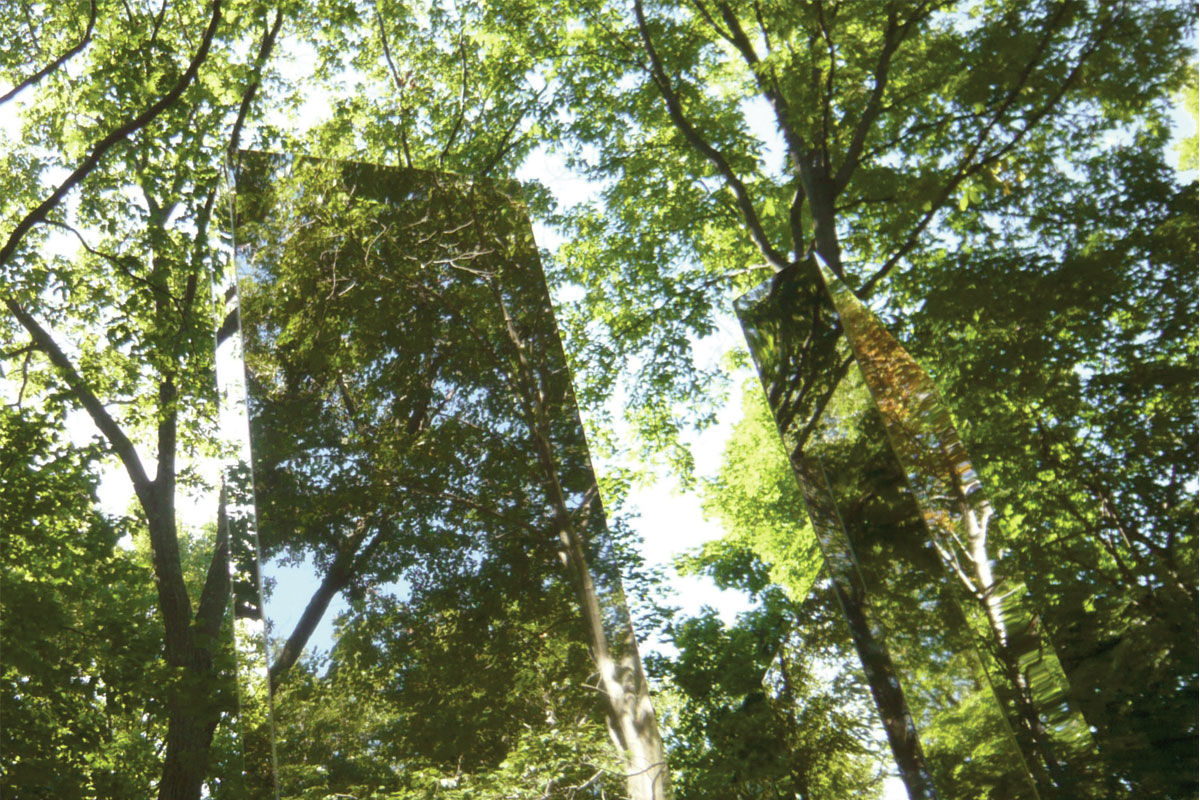
Synopsis
Danish artists N55 were commissioned to develop the design for a new greenhouse and horticultural space in the City of Bristol College’s South Bristol Skills Academy in 2010/11. Entitled the ‘Spaceplates Greenhouse’ the work – which sits next to the Academy – was designed to be a usable space for the teaching of horticultural skills in a bespoke artist designed structure.
The Skills Academy is part of the college’s drive to develop 21st century facilities at all of its sites, and was designed to complement the new Hartcliffe Community Campus. As well as catering for the needs of young people, its work focuses on older students, helping them develop skills as well as providing opportunities to retrain.
The Academy comprises an 11000 sq m space housed within an iconic building which forms a centrepiece for education and training opportunities for local people in the Hengrove area. It provides a range of courses for local people including: Construction, Health and Social Care, Leisure, Hair & Beauty, Hospitality and Catering, Motor Vehicle, Motor Cycle and Engineering, horticulture and Information Technology.
The Spaceplates Greenhouse was created by Danish architects N55 in collaboration with Anne Romme and was developed through detailed discussion with horticultural staff at the Skills Academy, who use the greenhouse during teaching. The landscaping around the greenhouse was also developed and delivered by staff and students at the college.
The design of the greenhouse originates from the ‘pure plate’ structure which occurs in natural structures such as sea urchins, which are based on a hexagonal geometry. The pure plate structure is an elegant way of creating doubly-curved forms. Unlike in the lattice structures that are frequently used in much contemporary architecture, in pure plate structure the structural system and the cladding is one and the same thing. The geometrical and structural characteristics allow for extremely economical and simple building systems at any scale from small units to larger spans with great strength.
The greenhouse was constructed using an innovative system of connections in aluminium and polycarbonate. Inside, the greenhouse accommodates workspace, growing space and teaching space.
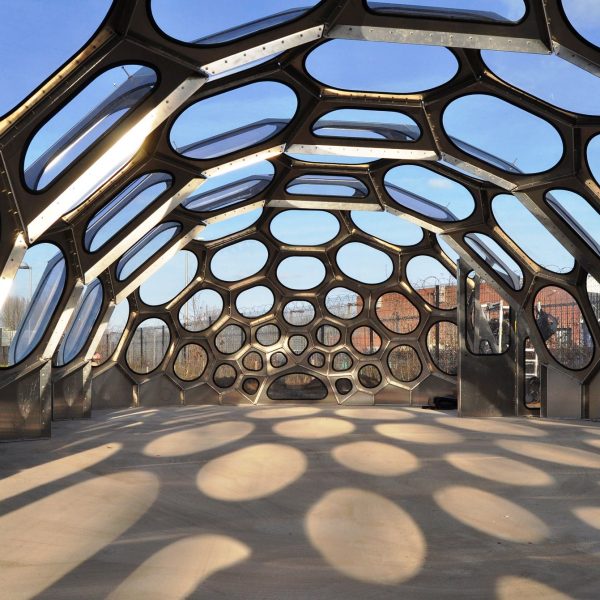
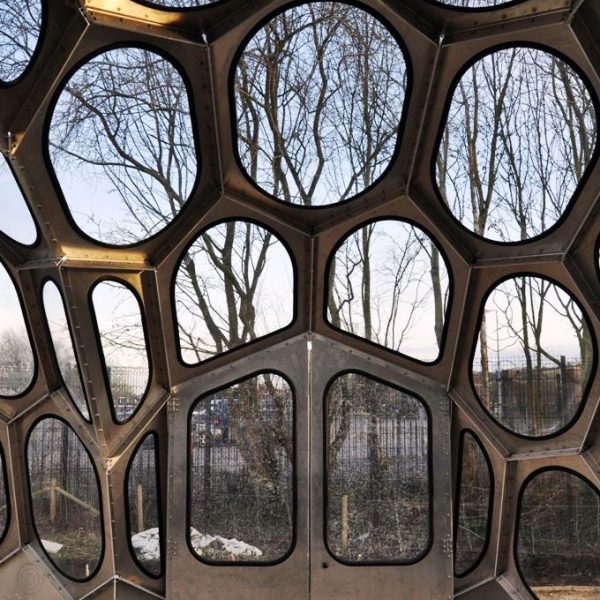
Project Info:
Idea and design: N55 and Anne Romme
Engineer: Anne Bagger M.Sc. Ph.D., Daniel Sang-Hoon Lee, M.Eng, Ph.D
Architecture consultant: Erling Sørvin
Fabrication: Danlaser A/S
Local contractor: Kore Construction Ltd
Project consultancy: Ginkgo Projects
Construction team, Bristol: Till Wolfer, Nico Jungel, Sacsha Pölling
Area: 72 m2
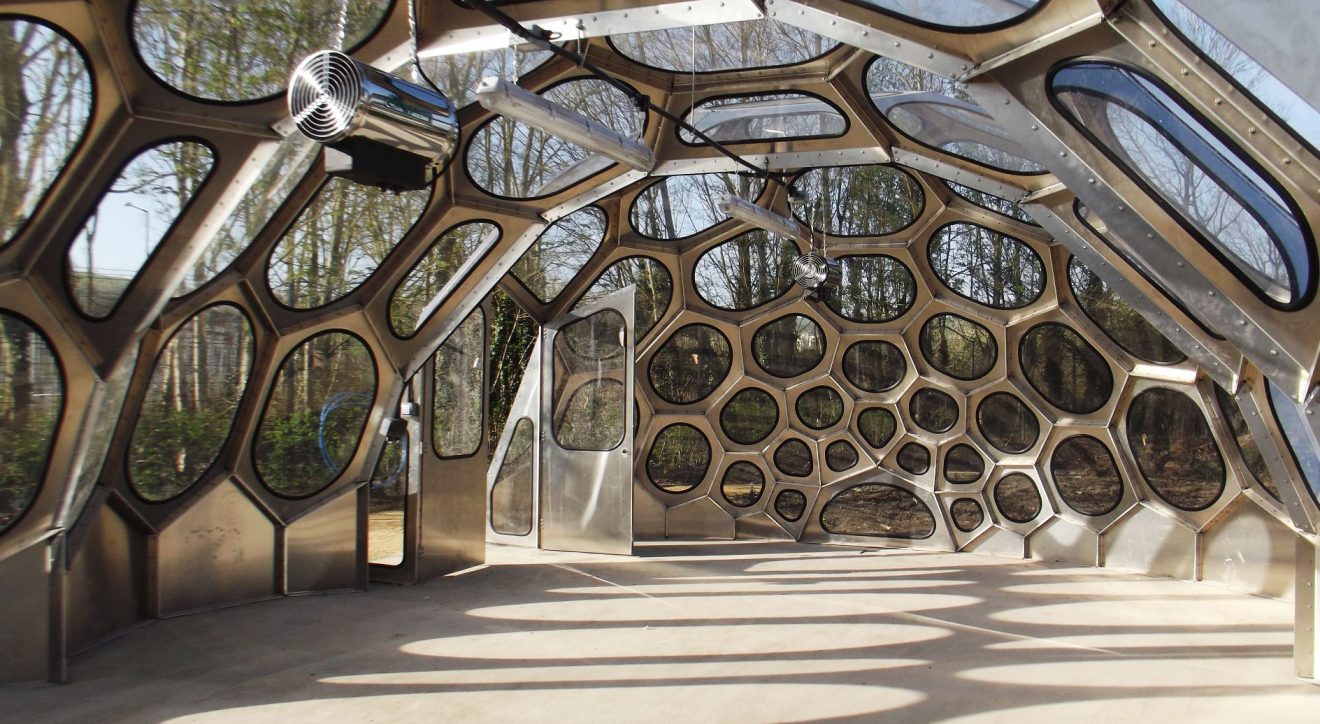
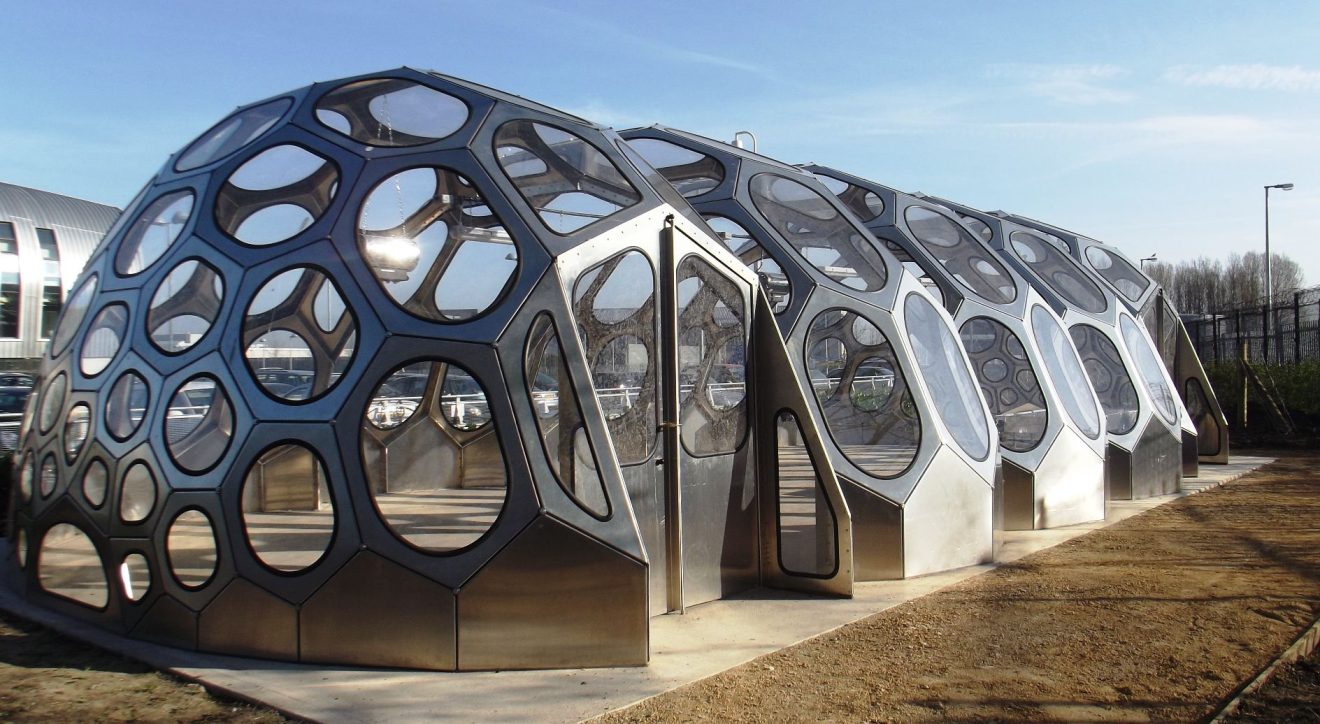
N55
N55 is a Copenhagen-based art collective founded in 1994, named after both an address and Copenhagen’s latitude, by Ion Sorvin and his late wife, the Norwegian artist Ingvil Aarbakke. N55’s core message is about freedom and the dissipation of ownership, “but it was also about mobility, about not disturbing your environment, and about not having to own land.”
An early project, Land, consisted of buying and dedicating small plots of land to public use in less populated places or waste patches of cities. Each one was marked with a steel polyhedric cairn, which declared the area as belonging to ‘the commons’.
N55 gained notoriety most recently with Walking House, “a modular dwelling system that enables persons to live a peaceful nomadic life, moving slowly through the landscape or cityscape with minimal impact on the environment”
N55 thinking goes back to the conceptual and their ‘manuals’ range from topics such as land, rooms, shop, factory, work to snail shell system, small fish farm, or hygiene system. N55 freely distributes these schemes and instructions through their website; written work is available through the downloadable N55 Book at http://www.n55.dk/
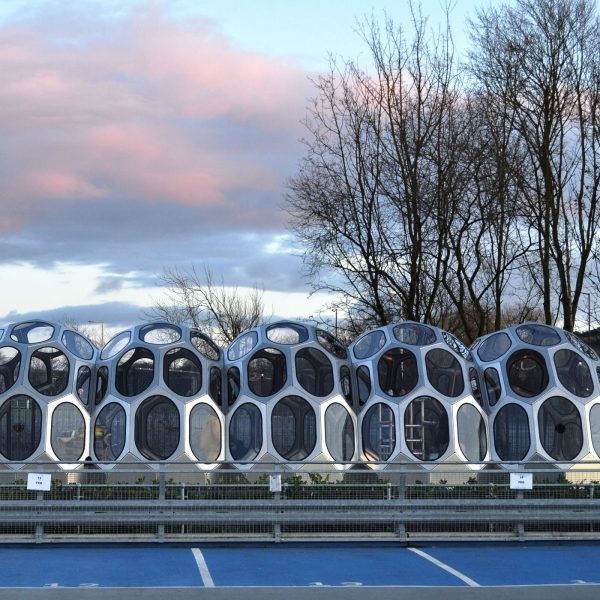
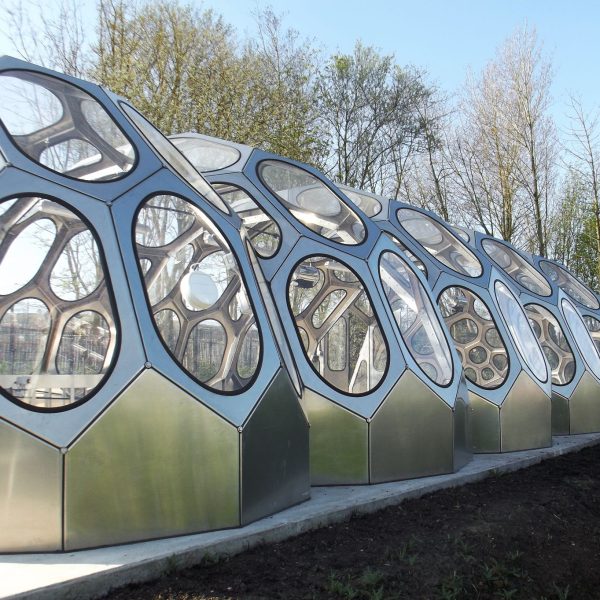
Ginkgo Projects
Ginkgo Projects is an independent consultancy offering art curation and commissioning services to a wide range of clients.
Our philosophy is driven by a desire to create unique opportunities for artists and designers. We aim to contribute fresh perspectives to built and natural environments that challenge assumptions about the spaces we inhabit.
Our clients include developers, local authorities, landscape and architectural practices and environmental and arts organisations. We create real opportunities for clients and artists to produce innovative work appropriate to the context, whether this is a new building or public space, work that is integrated into a space, stand-alone work or exhibition.
Emscherkunst.2010: Walking House from technikjournal.de on Vimeo.
